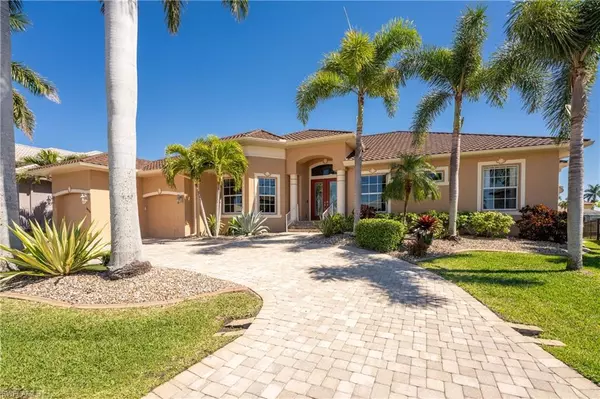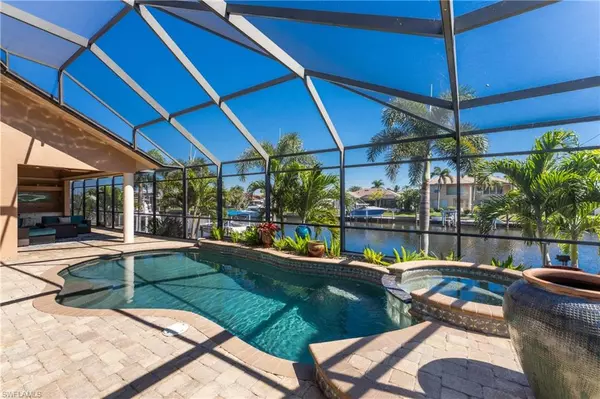For more information regarding the value of a property, please contact us for a free consultation.
3830 Bermuda CT Punta Gorda, FL 33950
Want to know what your home might be worth? Contact us for a FREE valuation!

Our team is ready to help you sell your home for the highest possible price ASAP
Key Details
Sold Price $1,190,000
Property Type Single Family Home
Sub Type Single Family Residence
Listing Status Sold
Purchase Type For Sale
Square Footage 2,588 sqft
Price per Sqft $459
Subdivision Punta Gorda Isles
MLS Listing ID 224017456
Sold Date 05/09/24
Bedrooms 3
Full Baths 3
HOA Y/N No
Originating Board Florida Gulf Coast
Year Built 2007
Annual Tax Amount $9,078
Tax Year 2023
Lot Size 10,454 Sqft
Acres 0.24
Property Description
Sail into a life of luxury with this waterfront oasis, custom built by Fero Homes in a tranquil setting on a 150' wide canal with a view of PGI's rim canal.. Experience a true sense of arrival as you are welcomed by a circular paver driveway bordered by majestic Royal Palms and a pleasing tropical Florida landscape. The exterior features a brand new roof (with transferable warranty), and impact glass windows and doors. This well thought out custom built home is situated on a desirable wide, deep-water canal, where you can watch boats cruising to Charlotte Harbor. An ample 110 foot seawall and a 10,000lb boat lift provide a great mooring for your vessel of choice with a short cruise to Buckley Pass or Ponce inlet to ensure limitless waterfront adventures. Step through the double etched glass front doors and be captivated by the grandeur of the expansive main living space with 14' tray ceilings finished with crown moldings. Diamond-set neutral tile flows seamlessly throughout, leading your gaze to the impressive lanai through the disappearing sliding doors and aquarium glass window. The outdoor haven will transport you the sanctuary you dreamed of with a sprawling paver pool deck surrounding a sparkling saltwater Pebbletec pool and spa with a soothing spillover water feature and new variable speed heater. The outdoor living area is sure to be your favorite “go-to place”, to listen to great music with friends while enjoying a refreshing beverage from your handy summer kitchen. Inside, the kitchen is extremely well planned out for the culinary enthusiasts. Equipped with abundant cherry cabinetry and drawer storage, pantry closet, oversized Thermador induction cooktop with stainless hood, newer KitchenAid Stainless refrigerator, double convection/ micro/ conventional oven, and center island with prep sink. Clean up is a snap as the main sink is flanked by two newer Fisher Paykel drawer dishwashers, and a kitchen sweep station from your central vac system! The adjacent coordinating built-in wet bar with a wine refrigerator provides yet more storage and is wonderful when entertaining. This residence offers great versatility with a comfortable office with convenient built-in desks, in addition to an oversized multipurpose room that can be used for formal dining, study, music or media room. For those who appreciate a tranquil escape, the primary suite is a sanctuary of comfort. Engineered wood flooring, crown molding, and sliding doors to the lanai create a serene atmosphere. The cleverly configured primary bath offers split dual sinks, one with neighboring cosmetic station, tiled roman shower with built-in bench and garden bath that elevates the ensuite experience. Dual walk-in closets and large adjoining utility room add tremendous convenience to your daily routine. Guests will feel pampered in the two guest suites with private ensuite baths. Favorable elevation & great storage, including in house attic access with subflooring. Tandem three car garage.
Location
State FL
County Charlotte
Area Punta Gorda Isles
Zoning GS-3.5
Rooms
Bedroom Description First Floor Bedroom,Master BR Ground,Split Bedrooms
Dining Room Dining - Living, Formal
Kitchen Island, Walk-In Pantry
Interior
Interior Features Built-In Cabinets, Foyer, French Doors, Laundry Tub, Pantry, Tray Ceiling(s), Volume Ceiling, Walk-In Closet(s), Wet Bar, Window Coverings
Heating Central Electric
Flooring Tile, Wood
Equipment Cooktop - Electric, Dishwasher, Disposal, Double Oven, Refrigerator, Washer/Dryer Hookup
Furnishings Unfurnished
Fireplace No
Window Features Window Coverings
Appliance Electric Cooktop, Dishwasher, Disposal, Double Oven, Refrigerator
Heat Source Central Electric
Exterior
Exterior Feature Dock Deeded, Dock Included, Screened Lanai/Porch, Outdoor Kitchen
Parking Features Driveway Paved, Attached
Garage Spaces 3.0
Pool Below Ground, Electric Heat, Screen Enclosure
Amenities Available None
Waterfront Description Canal Front
View Y/N Yes
View Canal, Pool/Club
Roof Type Metal
Street Surface Paved
Total Parking Spaces 3
Garage Yes
Private Pool Yes
Building
Lot Description Cul-De-Sac
Story 1
Water Central
Architectural Style Florida, Single Family
Level or Stories 1
Structure Type Concrete Block,Stucco
New Construction No
Others
Pets Allowed Yes
Senior Community No
Tax ID 412223152002
Ownership Single Family
Read Less

Bought with Coldwell Banker Sunstar Realty



