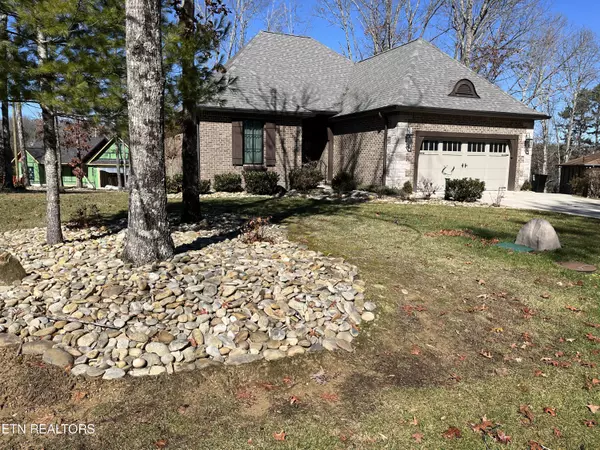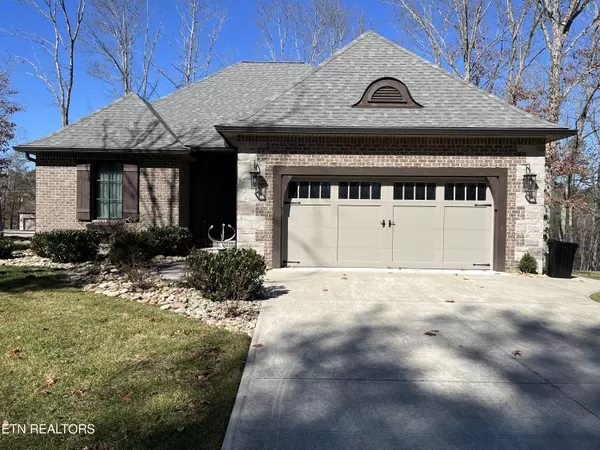For more information regarding the value of a property, please contact us for a free consultation.
102 Beachwood DR Fairfield Glade, TN 38558
Want to know what your home might be worth? Contact us for a FREE valuation!

Our team is ready to help you sell your home for the highest possible price ASAP
Key Details
Sold Price $415,000
Property Type Single Family Home
Sub Type Residential
Listing Status Sold
Purchase Type For Sale
Square Footage 1,688 sqft
Price per Sqft $245
Subdivision Lake Glastowbury
MLS Listing ID 1254737
Sold Date 05/09/24
Style Traditional
Bedrooms 2
Full Baths 2
HOA Fees $115/mo
Originating Board East Tennessee REALTORS® MLS
Year Built 2018
Lot Size 0.320 Acres
Acres 0.32
Lot Dimensions 110x143.2
Property Description
REDUCED $2,500 FOR QUICK SALE- This is the best opportunity to own in Fairfield Glade! Experience the epitome of lakeside living with this captivating retreat tucked away in a serene cul-de-sac. Welcome to a slice of paradise where the tranquil beauty of Lake Glastowbury unfolds before your eyes, offering a haven of peace and tranquility.
This meticulously crafted 2-bedroom, 2-bathroom sanctuary, constructed by ZURICH in 2018, exudes elegance from every corner. Approach along the scenic drive, where the refreshing sight of the lake sets the tone for the serenity that awaits within. Encased in pristine brick, this unique home boasts impeccable landscaping, complete with a sprinkler system ensuring lush greenery year-round.
Step inside to discover a fresh and open floor plan designed for modern comfort. The heart of the home beckons with a spacious kitchen featuring a generous island and breakfast counter, ideal for casual gatherings. Adjoining the central living area, a cozy gas fireplace sets the scene for intimate moments and warm conversations over dinner in the adjoining dining room.
Elegant window shutters adorn the dining area, offering both comfort and privacy. Retreat to the master bedroom, where a tray ceiling and unique chandelier ceiling fan create an ambiance of luxury and relaxation. The En-suite master bath indulges with double sinks and a sumptuous step-in tub complete with water jets, perfect for unwinding after a long day.
The guest bath boasts a spacious custom tile shower, adding a touch of luxury for visitors. In the kitchen, coveted features include a built-in double door pantry, porcelain farmer's sink surrounded by quartz countertops with undercounter lighting, and ample slow-close cabinets for storage. Rounded arched doorways throughout add a whimsical charm to the space.
A separate laundry room adds convenience and functionality to your clothes washing which includes its' own sink AND the Maytag washer and dryer set, stay with the home. Adjacent to the laundry room you'll find inspiration in the office, featuring built-in bookshelves and double doors for privacy.
Venture to the back of the home, where a fully screened sunroom awaits, offering panoramic views of Lake Glastowbury through plexiglass windows. Step outside onto the deck, where you can bask in the gentle breeze and soak in the serene beauty of the lake or just gaze at the stars at night.
Additional amenities abound, including a spacious 2-car garage with attic storage, a solid workbench, and fully encapsulated low walk/crawl space with lockable entry. Never worry about power outages with the GENERAC complete house-backup power system.
Indulge in the exclusive amenities of the Fairfield Glade Community, from championship golf courses and pristine lakes to tennis courts, swimming pools, and miles of scenic trails. With something for everyone, this is more than a home—it's a lifestyle of luxury and leisure waiting to be embraced. Discover the magic of lakeside living at www.fairfieldgladeresort.com.
We are NOW offering a $5,000 CONCESSION to help make this home YOUR OWN Paradise, to use in repainting or remodeling to your taste.
Location
State TN
County Cumberland County - 34
Area 0.32
Rooms
Other Rooms LaundryUtility, Sunroom, Extra Storage, Office
Basement Crawl Space
Dining Room Breakfast Bar
Interior
Interior Features Island in Kitchen, Pantry, Walk-In Closet(s), Breakfast Bar, Eat-in Kitchen
Heating Central, Natural Gas
Cooling Central Cooling, Ceiling Fan(s)
Flooring Hardwood
Fireplaces Number 1
Fireplaces Type Brick, Ventless, Gas Log
Fireplace Yes
Appliance Backup Generator, Dishwasher, Disposal, Dryer, Tankless Wtr Htr, Smoke Detector, Refrigerator, Washer
Heat Source Central, Natural Gas
Laundry true
Exterior
Exterior Feature Irrigation System, Windows - Vinyl, Porch - Covered, Deck, Balcony
Garage Garage Door Opener, Side/Rear Entry
Garage Spaces 2.0
Garage Description SideRear Entry, Garage Door Opener
Pool true
Community Features Sidewalks
Amenities Available Clubhouse, Golf Course, Recreation Facilities, Sauna, Pool, Tennis Court(s)
View Lake
Total Parking Spaces 2
Garage Yes
Building
Lot Description Cul-De-Sac, Golf Community, Corner Lot
Faces Take Interstate 40 go North towards Fair Field Glade drive aprox 10 minutes to Westchester Dr make a R then go to Nesbit Cross and make a R at Stop is Beachwood Dr make a R go to 2nd to last house on left
Sewer Public Sewer
Water Public
Architectural Style Traditional
Structure Type Brick,Frame
Schools
Middle Schools Crab Orchard
High Schools Stone Memorial
Others
HOA Fee Include Trash,Sewer,Some Amenities
Restrictions Yes
Tax ID 090EB035.00
Energy Description Gas(Natural)
Read Less
GET MORE INFORMATION




