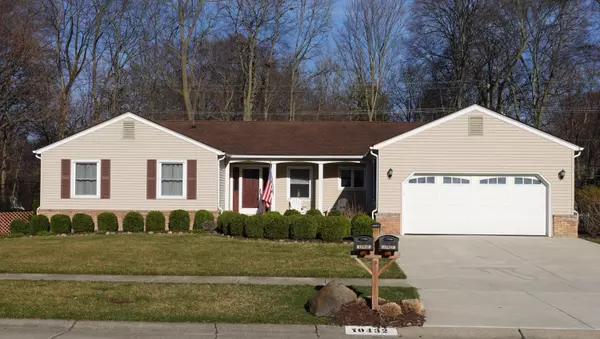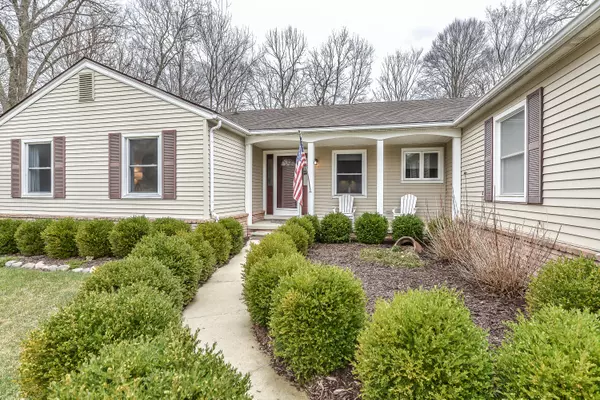For more information regarding the value of a property, please contact us for a free consultation.
10432 Trailwood Road Plymouth, MI 48170
Want to know what your home might be worth? Contact us for a FREE valuation!

Our team is ready to help you sell your home for the highest possible price ASAP
Key Details
Sold Price $565,500
Property Type Single Family Home
Sub Type Single Family Residence
Listing Status Sold
Purchase Type For Sale
Square Footage 1,821 sqft
Price per Sqft $310
Municipality Plymouth Charter Twp
Subdivision Trailwood Sub No 2
MLS Listing ID 24015412
Sold Date 05/06/24
Style Ranch
Bedrooms 3
Full Baths 2
Half Baths 1
HOA Fees $10/ann
HOA Y/N true
Year Built 1976
Annual Tax Amount $6,358
Tax Year 2024
Lot Size 0.290 Acres
Acres 0.29
Lot Dimensions F87 L138 B104 R135
Property Sub-Type Single Family Residence
Property Description
RANCH STYLE HOME AND ALL READY TO MOVE INTO. EVERYTHING UPDATED, KITCHEN, BATHS, INTERIOR PAINT AND ALL NEW WOOD LAMINATE FLOORING.
KICHEN HAS NEW QUARTZ COUNTERS WITH ALL SS APPL. MUD ROOM CONVERSION. NEWER WINDOWS, HVAC 2018, HWH 2015, ROOF 2005 EXTRA INSULATION. 3 SEASON SUNROOM WITH INSULATED SURROUND SLIDERS, WALKING OUT TO NEW TREX DECK. CONVENIENT DOG RUN OFF BACK DOOR WITH TURF. FIN BASEMENT WITH WIDE OPEN ENTERTAINMENT SPACE INCLUDING PROJECTOR, SCREEN, SPEAKERS, RECEIVER AND POOL TABLE.
KITCHENETTE BAR AREA WITH FULL SIZE REFRIGERATOR. LARGE EXCERCISE ROOM AND TWO SPACIOUS STORGE AREAS. NEW EXTRA WIDE CONCRETE DRIVEWAY.
Location
State MI
County Wayne
Area Wayne County - 100
Direction West on Brookside off Sheldon to Trailwood then Right.
Rooms
Basement Full
Interior
Interior Features Ceiling Fan(s), Garage Door Opener, Laminate Floor, Wet Bar
Heating Forced Air
Cooling Central Air
Fireplaces Number 1
Fireplaces Type Family Room, Gas Log
Fireplace true
Window Features Bay/Bow
Appliance Washer, Refrigerator, Range, Dryer, Disposal, Dishwasher, Bar Fridge
Laundry In Basement
Exterior
Exterior Feature Porch(es), Patio, Deck(s)
Parking Features Attached
Garage Spaces 2.0
View Y/N No
Street Surface Paved
Garage Yes
Building
Lot Description Sidewalk, Wooded
Story 1
Sewer Public Sewer
Water Public
Architectural Style Ranch
Structure Type Brick,Vinyl Siding
New Construction No
Schools
School District Plymouth-Canton
Others
Tax ID 78-057-04-0313-000
Acceptable Financing Cash, Conventional
Listing Terms Cash, Conventional
Read Less



