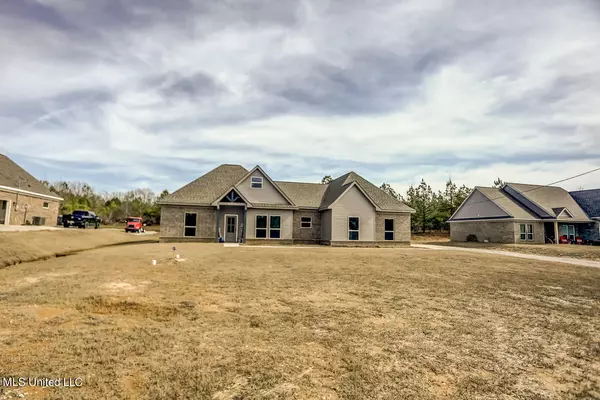For more information regarding the value of a property, please contact us for a free consultation.
127 Deerfield Trace Coldwater, MS 38618
Want to know what your home might be worth? Contact us for a FREE valuation!

Our team is ready to help you sell your home for the highest possible price ASAP
Key Details
Sold Price $319,900
Property Type Single Family Home
Sub Type Single Family Residence
Listing Status Sold
Purchase Type For Sale
Square Footage 1,900 sqft
Price per Sqft $168
Subdivision Deerfield Estates
MLS Listing ID 4070959
Sold Date 05/10/24
Style Ranch
Bedrooms 4
Full Baths 2
Originating Board MLS United
Year Built 2023
Annual Tax Amount $198
Lot Size 1.500 Acres
Acres 1.5
Property Description
4 Bedroom 2 Bath home available on 1.5 Acres! Upgrades galore in this open floorplan home. Upgraded lighting package throughout. Gorgeous wood laminate flooring throughout. The Open kitchen with plenty of cabinets and counter space, Granite and SS appliances. The Primary has a Trayed ceiling, large Bath with a double vanity, granite counters, a soaking tub and a walk in shower. This all on one level home has so many features! To name a few: A Generac 24kw to maintain the entire home with a dedicated 250 gal Propane tank . A Vivint Security System w/ cameras (Transferable) and so much More! Schedule a viewing and see for yourself.
Location
State MS
County Tate
Direction From I-269 head N. Take Exit 13 for Red Banks Rd, Continue on Holly Springs Rd, Right on Red Banks Rd S, Left on Deerfield Trace and property is on the Left.
Interior
Interior Features Breakfast Bar, Ceiling Fan(s), Double Vanity, Eat-in Kitchen, Granite Counters, High Ceilings, Open Floorplan, Pantry, Recessed Lighting, Walk-In Closet(s), Soaking Tub, Kitchen Island
Heating Central
Cooling Central Air
Flooring Wood
Fireplaces Type Hearth, Living Room
Fireplace Yes
Window Features Insulated Windows,Vinyl
Appliance Cooktop, Dishwasher, Electric Range, Microwave, Stainless Steel Appliance(s)
Laundry Laundry Room
Exterior
Exterior Feature Other
Parking Features Attached, Concrete, Garage Faces Side
Garage Spaces 2.0
Utilities Available Electricity Connected, Propane Connected, Sewer Connected, Water Connected
Roof Type Architectural Shingles
Garage Yes
Building
Lot Description Level
Foundation Slab
Sewer Septic Tank
Water Well
Architectural Style Ranch
Level or Stories One and One Half
Structure Type Other
New Construction No
Schools
Elementary Schools Independence
Middle Schools Independence
High Schools Independence
Others
Tax ID 013-01-0006700
Acceptable Financing Cash, Conventional, FHA, USDA Loan, VA Loan
Listing Terms Cash, Conventional, FHA, USDA Loan, VA Loan
Read Less

Information is deemed to be reliable but not guaranteed. Copyright © 2025 MLS United, LLC.



