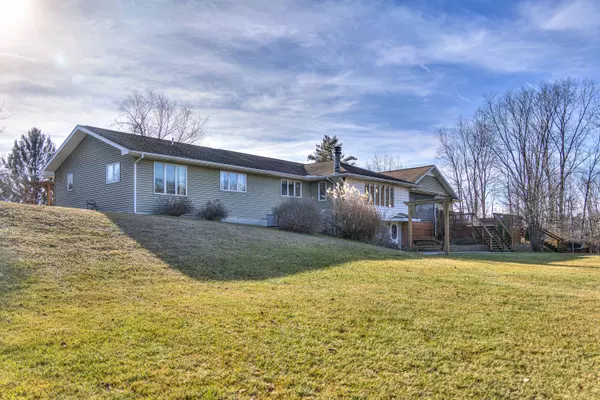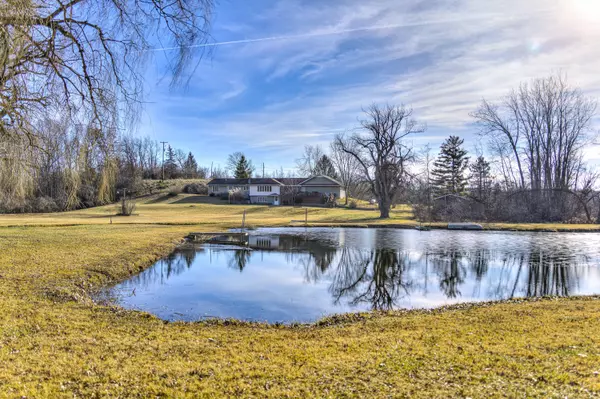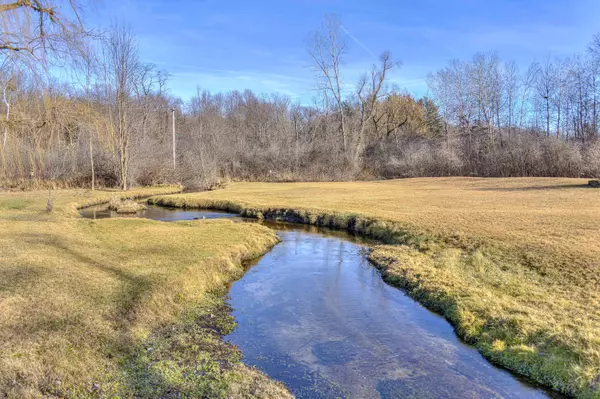For more information regarding the value of a property, please contact us for a free consultation.
10551 S Jackson Road Cement City, MI 49233
Want to know what your home might be worth? Contact us for a FREE valuation!

Our team is ready to help you sell your home for the highest possible price ASAP
Key Details
Sold Price $437,000
Property Type Single Family Home
Sub Type Single Family Residence
Listing Status Sold
Purchase Type For Sale
Square Footage 2,205 sqft
Price per Sqft $198
Municipality Somerset Twp
MLS Listing ID 24015645
Sold Date 05/10/24
Style Ranch
Bedrooms 4
Full Baths 4
Year Built 1972
Annual Tax Amount $2,488
Tax Year 2024
Lot Size 5.130 Acres
Acres 5.13
Lot Dimensions 483x448x150x142x235x480
Property Sub-Type Single Family Residence
Property Description
Situated on 5.13 picturesque acres this Sprawling 4BR/4BA Ranch Home w/full finished walk-out basement has it all!! An attached 3 Car Garage, 1200 Sq ft Heated Pole Barn w/water & electricity, 288 sq ft lean too, small shed, a stocked pond with 2 docks, and a bridge over goose creek! Located by McCourtie Park & Meckley's and minutes to restaurants, and several Lakes! Enter into foyer that opens to a large living room w/wall of windows overlooking breathtaking backyard, gas fireplace, kitchen w/dining area, 2 ensuites - both bathrooms completely updated. 2 additional bedrooms, home office & 3rd bath, main floor laundry, screened in porch overlooking pond leads to multi-level deck. Basement offers a large family room, 4th full bath, 2 Murphy Beds for overnight guests, full bar room with stove, sink, storage shelves & cabinets. Walk-out to patio!
A whole house generator assures peace of mind.
Jon Boat & both docks included. Desk & shelving in office stay. Desk & Murphy Beds (full & queen) in basement stay. Pond has electricity (you could add a fountain or hydro-sweep if desired). Screens for ALL windows are in garage. Refrigerator & Freezer in Garage are included. New Carbon Monoxide Detectors & Smoke Alarms. Home is handicap accessible - ramp in garage stays. Both ensuite bathrooms are accessible. Ideal for multi-generational living. Property is being sold as is, it has been meticulously cared for by this family since 1986. Basement offers a large family room, 4th full bath, 2 Murphy Beds for overnight guests, full bar room with stove, sink, storage shelves & cabinets. Walk-out to patio!
A whole house generator assures peace of mind.
Jon Boat & both docks included. Desk & shelving in office stay. Desk & Murphy Beds (full & queen) in basement stay. Pond has electricity (you could add a fountain or hydro-sweep if desired). Screens for ALL windows are in garage. Refrigerator & Freezer in Garage are included. New Carbon Monoxide Detectors & Smoke Alarms. Home is handicap accessible - ramp in garage stays. Both ensuite bathrooms are accessible. Ideal for multi-generational living. Property is being sold as is, it has been meticulously cared for by this family since 1986.
Location
State MI
County Hillsdale
Area Hillsdale County - X
Direction South of Meckleys, North of US-12
Body of Water Pond
Rooms
Other Rooms Pole Barn
Basement Daylight, Full, Walk-Out Access
Interior
Interior Features Ceiling Fan(s), Ceramic Floor, Garage Door Opener, Generator, LP Tank Rented, Stone Floor, Water Softener/Owned, Wet Bar, Wood Floor
Heating Forced Air
Cooling Central Air
Fireplaces Number 1
Fireplaces Type Gas Log, Living Room
Fireplace true
Window Features Window Treatments
Appliance Washer, Trash Compactor, Refrigerator, Microwave, Freezer, Dryer, Dishwasher, Cooktop, Built-In Electric Oven
Laundry Laundry Room, Main Level
Exterior
Exterior Feature Scrn Porch, Patio, Deck(s)
Parking Features Attached
Garage Spaces 3.0
Utilities Available Phone Connected, Cable Connected, High-Speed Internet
Waterfront Description Pond,Stream/Creek
View Y/N No
Street Surface Unimproved
Handicap Access Ramped Entrance, Accessible Bath Sink, Accessible Mn Flr Full Bath, Covered Entrance, Grab Bar Mn Flr Bath, Low Threshold Shower
Garage Yes
Building
Story 1
Sewer Septic Tank
Water Well
Architectural Style Ranch
Structure Type Vinyl Siding
New Construction No
Schools
School District Addison
Others
Tax ID 30-04-010-200-024-10-5-1
Acceptable Financing Cash, FHA, VA Loan, Conventional
Listing Terms Cash, FHA, VA Loan, Conventional
Read Less



