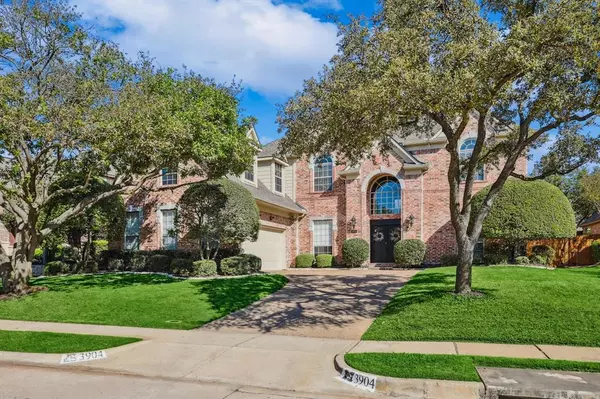For more information regarding the value of a property, please contact us for a free consultation.
3904 Ashburton Way Flower Mound, TX 75022
Want to know what your home might be worth? Contact us for a FREE valuation!

Our team is ready to help you sell your home for the highest possible price ASAP
Key Details
Property Type Single Family Home
Sub Type Single Family Residence
Listing Status Sold
Purchase Type For Sale
Square Footage 3,594 sqft
Price per Sqft $250
Subdivision Hillcrest At Wellington Ph 1
MLS Listing ID 20563507
Sold Date 05/10/24
Style Traditional
Bedrooms 4
Full Baths 3
Half Baths 1
HOA Fees $41
HOA Y/N Mandatory
Year Built 1998
Annual Tax Amount $13,025
Lot Size 0.256 Acres
Acres 0.256
Property Description
Wow! Stunning former model home in Hillcrest of Wellington, perfectly located with incredible curb appeal and beautiful pond views! From the moment you enter, it is evident how the owners have redesigned this home. You will love the multiple living areas, perfect for large gatherings or family events. The master suite is smartly located downstairs, and boasts an additional seating area with direct access to the backyard. The master bath shines, with incredible dual walk-in closets. The private office is perfect for those working from home. Upstairs, enjoy plenty of space for everyone, with an additional living area, 3 bedrooms, and 2 full baths. A bonus storage space could easily be finished out to add 880SF! Just imagine spending time in your backyard oasis, highlighted by a crystal clear pool, neatly manicured gardens, and plenty of grass for play or pets. Ideal proximity to trails, parks, and shopping. Welcome Home!
Location
State TX
County Denton
Direction From I-35: West on Main St (5 miles), South on Bruton Orand(1 mile), West on Ashburton Way.
Rooms
Dining Room 2
Interior
Interior Features Built-in Features, Cable TV Available, Cathedral Ceiling(s), Chandelier, Decorative Lighting, Eat-in Kitchen, Flat Screen Wiring, High Speed Internet Available, Kitchen Island, Pantry, Sound System Wiring, Vaulted Ceiling(s), Wainscoting, Walk-In Closet(s), Wired for Data
Heating Central, Natural Gas, Zoned
Cooling Central Air, Electric, Zoned
Flooring Carpet, Ceramic Tile, Tile, Wood
Fireplaces Number 1
Fireplaces Type Double Sided, Glass Doors, Living Room, See Through Fireplace, Wood Burning
Equipment Irrigation Equipment
Appliance Built-in Gas Range, Dishwasher, Disposal, Dryer, Electric Oven, Gas Cooktop, Gas Range, Gas Water Heater, Microwave, Plumbed For Gas in Kitchen, Refrigerator, Washer
Heat Source Central, Natural Gas, Zoned
Exterior
Exterior Feature Covered Patio/Porch, Garden(s), Rain Gutters, Lighting, Private Yard
Garage Spaces 2.0
Fence Back Yard, Fenced, Front Yard, Gate, Rock/Stone, Wood
Pool Gunite, Heated, In Ground, Outdoor Pool, Pool Sweep, Pool/Spa Combo, Private, Water Feature
Utilities Available Cable Available, City Sewer, City Water, Concrete, Curbs, Electricity Available, Electricity Connected, Individual Gas Meter, Individual Water Meter, Phone Available, Sidewalk, Underground Utilities
Roof Type Composition
Total Parking Spaces 2
Garage Yes
Private Pool 1
Building
Lot Description Few Trees, Interior Lot, Irregular Lot, Landscaped, Lrg. Backyard Grass, Oak, Park View, Sprinkler System, Subdivision
Story Two
Foundation Slab
Level or Stories Two
Structure Type Brick
Schools
Elementary Schools Wellington
Middle Schools Mckamy
High Schools Flower Mound
School District Lewisville Isd
Others
Ownership See Tax
Acceptable Financing Cash, Conventional, FHA, VA Loan
Listing Terms Cash, Conventional, FHA, VA Loan
Financing Conventional
Special Listing Condition Aerial Photo
Read Less

©2024 North Texas Real Estate Information Systems.
Bought with Floyd White • Weichert, REALTORS Suburban
GET MORE INFORMATION




