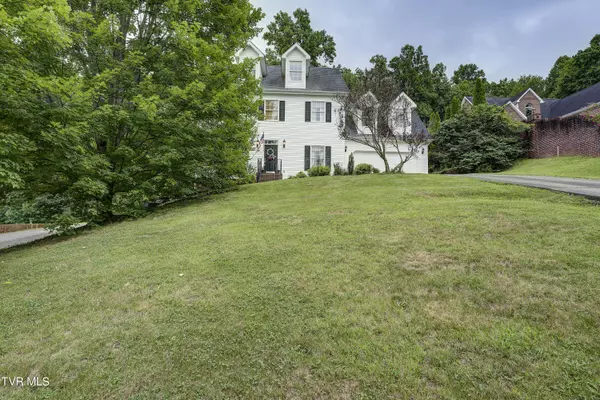For more information regarding the value of a property, please contact us for a free consultation.
118 Pickens CT Kingsport, TN 37663
Want to know what your home might be worth? Contact us for a FREE valuation!

Our team is ready to help you sell your home for the highest possible price ASAP
Key Details
Sold Price $370,000
Property Type Single Family Home
Sub Type Single Family Residence
Listing Status Sold
Purchase Type For Sale
Square Footage 2,976 sqft
Price per Sqft $124
Subdivision Not Listed
MLS Listing ID 9961412
Sold Date 05/10/24
Style Traditional
Bedrooms 3
Full Baths 3
Half Baths 1
HOA Y/N No
Total Fin. Sqft 2976
Originating Board Tennessee/Virginia Regional MLS
Year Built 2002
Lot Size 0.900 Acres
Acres 0.9
Lot Dimensions 100 X 404.18 IRR
Property Description
Welcome to 118 Pickens Ct, a charming retreat in the heart of the Tri-Cities. Tucked away in a peaceful mature neighborhood, this traditional home sits on just under an acre, offering plenty of space with 2 driveways, an attached garage, and a full basement. Step inside to discover a warm and inviting interior with dark hardwood floors throughout. The open kitchen features a gas stove, solid oak cabinets, and a cozy breakfast nook. French doors lead to a lovely library tucked off the living room. Upstairs, you'll find the bedrooms, along with 3 full baths, making it ideal for a growing family. Enjoy additional bonus spaces throughout the house, adding versatility to the layout. Relish the beautiful views from the covered back porch, perfect for entertaining or relaxing. The two heat pumps were replaced recently, ensuring year-round comfort. Centrally located and close to everything, 118 Pickens Ct is a wonderful opportunity you don't want to miss. Schedule a tour today!
Location
State TN
County Washington
Community Not Listed
Area 0.9
Zoning Residential
Direction From I 26 take exit 10 (Eastern Star) Turn right, take a left onto Mitchell Rd. .6 miles Pickens Rd will be on the left. .6 miles turn left into Pickens ct. See Sign, both driveways are accessible.
Rooms
Basement Block, Concrete, Unfinished
Interior
Interior Features Eat-in Kitchen, Kitchen/Dining Combo, Whirlpool
Heating Heat Pump
Cooling Ceiling Fan(s), Heat Pump
Flooring Hardwood, Tile
Fireplaces Number 1
Fireplaces Type Gas Log, Living Room
Fireplace Yes
Window Features Double Pane Windows
Heat Source Heat Pump
Laundry Electric Dryer Hookup, Washer Hookup
Exterior
Garage Concrete
Garage Spaces 3.0
Amenities Available Landscaping
View Mountain(s)
Roof Type Shingle
Topography Part Wooded, Sloped
Porch Covered, Rear Porch
Parking Type Concrete
Total Parking Spaces 3
Building
Entry Level Three Or More
Foundation Block
Water Public
Architectural Style Traditional
Structure Type Brick,Vinyl Siding
New Construction No
Schools
Elementary Schools Gray
Middle Schools Gray Middle
High Schools Daniel Boone
Others
Senior Community No
Tax ID 003m A 011.00
Acceptable Financing Cash, Conventional, USDA Loan, VA Loan
Listing Terms Cash, Conventional, USDA Loan, VA Loan
Read Less
Bought with Victoria Hicks • Greater Impact Realty Jonesborough
GET MORE INFORMATION




