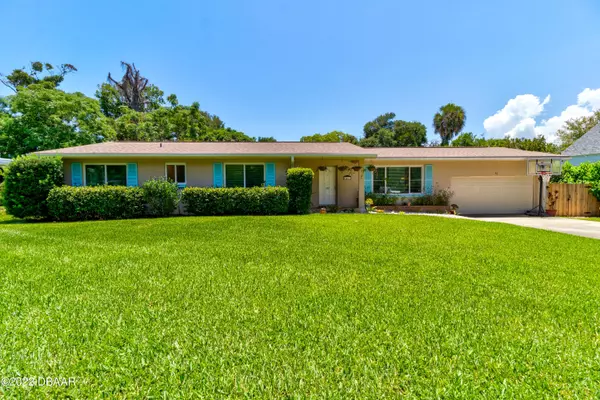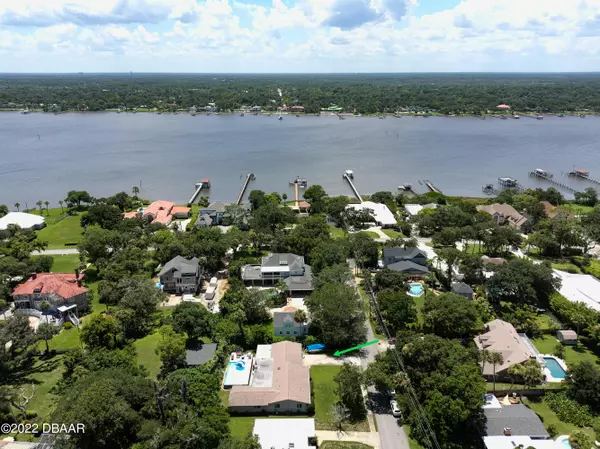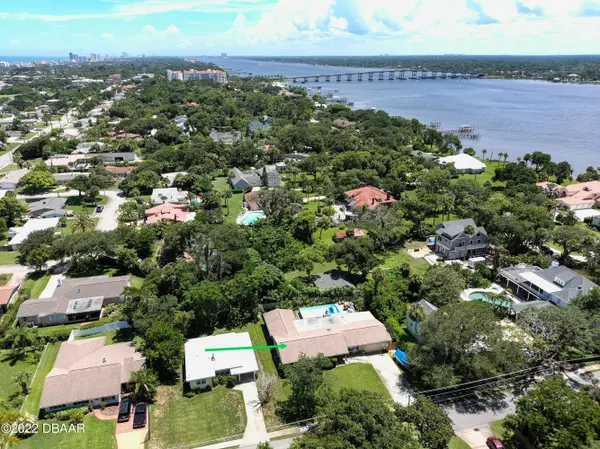For more information regarding the value of a property, please contact us for a free consultation.
46 Neptune AVE Ormond Beach, FL 32176
Want to know what your home might be worth? Contact us for a FREE valuation!

Our team is ready to help you sell your home for the highest possible price ASAP
Key Details
Sold Price $595,000
Property Type Single Family Home
Sub Type Single Family Residence
Listing Status Sold
Purchase Type For Sale
Square Footage 2,640 sqft
Price per Sqft $225
Subdivision Triton Beach
MLS Listing ID 1098856
Sold Date 10/28/22
Style Ranch
Bedrooms 3
Full Baths 3
Originating Board Daytona Beach Area Association of REALTORS®
Year Built 1959
Annual Tax Amount $4,072
Lot Size 10,890 Sqft
Lot Dimensions 0.25
Property Description
Just reduced and priced to move! Fall in love every single day in this oasis by the sea! This totally remodeled ranch style home sits in a prime location in the heart of the Ormond beachside. It is nestled in between the Intracoastal Waterway and Atlantic Ocean and is close to Oceanside Country Club, the New Publix Shopping Center, and Ormond Memorial Art Museum and Gardens. This property has a newer roof (2018) and newer windows throughout the home. The kitchen and bathrooms are beautifully updated with granite countertops and newer cabinets. The master suite has a huge walk-in shower and a double vanity sink. It also features an additional space that is currently used as a home office but has the potential to be turned into a fourth bedroom. This home has two master bedrooms each with a private bathroom. Safely cross A1A at the lighted crosswalk at the end of your street and spend your days playing in the sun and surf on the no drive beach and your evenings on the shaded screened in lanai. This truly is the most desirable beachside neighborhood in Ormond! Professional pictures coming soon! All information obtained through tax rolls and is intended to be accurate but cannot be guaranteed.
Location
State FL
County Volusia
Community Triton Beach
Direction A1A to Neptune Avenue
Interior
Interior Features Ceiling Fan(s)
Heating Central
Cooling Central Air
Fireplaces Type Other
Fireplace Yes
Exterior
Parking Features Attached
Garage Spaces 2.0
Roof Type Shingle
Porch Front Porch, Porch, Rear Porch, Screened
Total Parking Spaces 2
Garage Yes
Building
Water Public
Architectural Style Ranch
Structure Type Block,Concrete
New Construction No
Others
Senior Community No
Tax ID 4210-14-14-0020
Read Less



