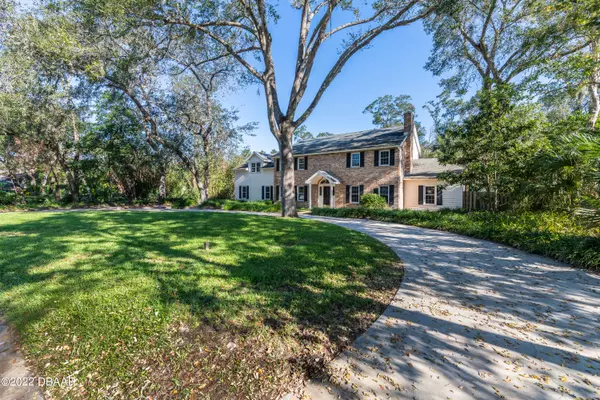For more information regarding the value of a property, please contact us for a free consultation.
117 Shady Branch TRL Ormond Beach, FL 32174
Want to know what your home might be worth? Contact us for a FREE valuation!

Our team is ready to help you sell your home for the highest possible price ASAP
Key Details
Sold Price $680,000
Property Type Single Family Home
Sub Type Single Family Residence
Listing Status Sold
Purchase Type For Sale
Square Footage 4,316 sqft
Price per Sqft $157
Subdivision Trails
MLS Listing ID 1102106
Sold Date 02/28/23
Bedrooms 4
Full Baths 4
Half Baths 1
HOA Fees $205
Originating Board Daytona Beach Area Association of REALTORS®
Year Built 1981
Annual Tax Amount $7,443
Lot Size 0.590 Acres
Lot Dimensions 0.59
Property Sub-Type Single Family Residence
Property Description
Stately solid brick estate home perched high on a bluff overlooking picturesque Misner's Creek in the coveted estate section of Ormond's beloved neighborhood ''The Trails''. Custom built for the developer's corporate attorney in 1981 on a choice, hand selected waterfront parcel that measures .59 acres offering 126' of frontage on the creek with a private dock in place. The impressive home measures nearly 6000 sq ft offering a warm traditional atmosphere with grand living spaces and rich, natural interior appointments. The room count here includes 4 bedrooms, 4.5 baths, formal dining, living room, library and an oversized bonus room. CONTINUED... Walk into find a fabulous foyer where towering ceilings hover high above marble floors beneath a stunning curved staircase. Continue to the cavernous living room with wet bar and French doors that flank either side of a lovely brick fireplace with hardwood floors gleaming beneath volume ceilings. The gracious eat in kitchen with solid wood cabinetry has a lovely breakfast room that overlooks the rear garden along the creek from French Doors. The beautiful and sizable formal dining room sits just adjacent to the kitchen offering plenty of room to entertain and accommodate a heirloom sized table. A downstairs library or den could serve as a home office or even a cozy additional living room with stunning burl-wood walls and a handsome fireplace. The private downstairs bedroom suite with walk in closet and dedicated bath could accommodate an owner who preferred ground floor primary bedroom accommodations, however the generous upstairs master with luxurious bath and oversized walk-in closet space featuring a private balcony overlooking the creek. Two additional bedrooms are sizable and share a beautiful hall bath. The large bonus room has served as a 5th bedroom in the past and is perfectly positioned over the garage so that boisterous family members won't disturb the rest of the household. A rear stairwell connects the large upstairs laundry room with the downstairs mud room. The sprawling screened back porch is the ultimate outdoor living room measuring 43' x 14'. The private dock is the perfect place to share a bottle of wine in the evening or serve as your home base for water sports on the Tomoka River just several hundred feet down stream. This shallow water creek is ideal for paddle boarding, kayak and canoeing and coil accommodate a specialized shallow draft outboard for the fisherman or adventurer that wants to explore the glory of Mother Nature on the serene Tomoka River right from the backyard.
Location
State FL
County Volusia
Community Trails
Direction From Granada Blvd. Main Trail to Shady Branch. Home on right.
Interior
Interior Features Ceiling Fan(s), Wet Bar
Heating Central, Electric
Cooling Central Air
Fireplaces Type Other
Fireplace Yes
Exterior
Exterior Feature Balcony, Dock, Other
Parking Features Attached
Garage Spaces 2.0
Waterfront Description River Front
Roof Type Shingle
Accessibility Common Area
Porch Deck, Porch, Rear Porch, Screened
Total Parking Spaces 2
Garage Yes
Building
Water Public
Structure Type Aluminum Siding,Brick
Others
Senior Community No
Tax ID 4220-11-00-2690
Read Less



