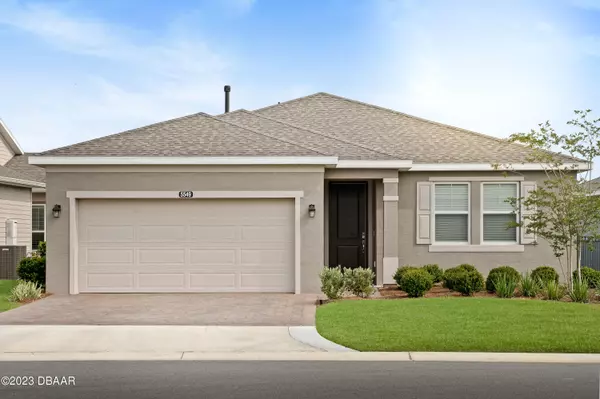For more information regarding the value of a property, please contact us for a free consultation.
5549 NW 43rd Ln Rd Ocala, FL 34482
Want to know what your home might be worth? Contact us for a FREE valuation!

Our team is ready to help you sell your home for the highest possible price ASAP
Key Details
Sold Price $369,900
Property Type Single Family Home
Sub Type Single Family Residence
Listing Status Sold
Purchase Type For Sale
Square Footage 1,616 sqft
Price per Sqft $228
Subdivision Not On The List
MLS Listing ID 1109271
Sold Date 06/09/23
Bedrooms 2
Full Baths 2
HOA Fees $1,494
Originating Board Daytona Beach Area Association of REALTORS®
Year Built 2021
Annual Tax Amount $4,319
Property Description
The Affirm model built by Shea Homes was one of the most popular models built in the highly desirable Ocala Preserve community, just minutes from WEC, HITS, FAST, and more. This modelesque home features 2 bedrooms, 2 bathrooms, a private den and beautiful outdoor entertaining area with no rear neighbors. Through the decorative glass insert front door, upgraded tile flooring and natural light greets you immediately. To your right is your private den, the perfect office or hobby space - which can easily be converted into a third bedroom. Your guest bedroom is nicely sized with large windows and a deep closet - located conveniently near your guest bathroom with shower tub combo and tastefully designed tile and vanity. Continuing into the home you'll find an open concept great room that flows into your kitchen and dedicated dining space. Bright and airy, this is the perfect place to entertain friends and family. Large sliders showcase your beautifully designed and screened outdoor area with views for days. The current owners extended the lanai and added a custom birdcage. The kitchen is bright and inviting. An oversized island seats at least 4 and the stainless steel appliances accent the glass backsplash. Utility room is located off of the kitchen and not only provides access to your garage, but houses your washer/dryer and has extra storage space. The great room is plenty of space and you can situate it and the dining space multiple different ways. The owner's suite is private and located towards the rear of the home, providing the same neighborless views through the oversized windows. The spa like bathroom is one your friends will envy with a separate shower/tub and dual sinks - providing ample storage space. The closet is HUGE and the linen closet is deep - this model does not lack storage space! This home shows like a model, beautifully designed and decorated with nothing left out! Additional upgrades include water softener, widened driveway, extra ceiling fans, high end refrigerator, and more! Move in ready and start enjoying the amazing lifestyle that Ocala Preserve has to offer. Ocala Preserve offers Walking Trails, Lakeside Veranda & Boardwalk, Resort Spa & Fitness Facility, Tennis, Pickleball, and Bocce Facilities, Clubs and Bar, Resort & Lap Pool, Restaurant, and so much more. Call today for your private tour!
Location
State FL
County Marion
Community Not On The List
Direction From US hwy 27, turn N onto NW 55th Ave, L onto NW 40th L, R onto NW 55th Ct, house at the end of the road.
Interior
Heating Central
Cooling Central Air
Exterior
Parking Features Attached
Garage Spaces 2.0
Amenities Available Clubhouse, Golf Course, Pickleball, Tennis Court(s)
Roof Type Shingle
Accessibility Common Area
Total Parking Spaces 2
Garage Yes
Building
Water Public
Structure Type Block,Concrete,Stucco
Others
Senior Community Yes
Tax ID 1369-0291-00
Read Less



