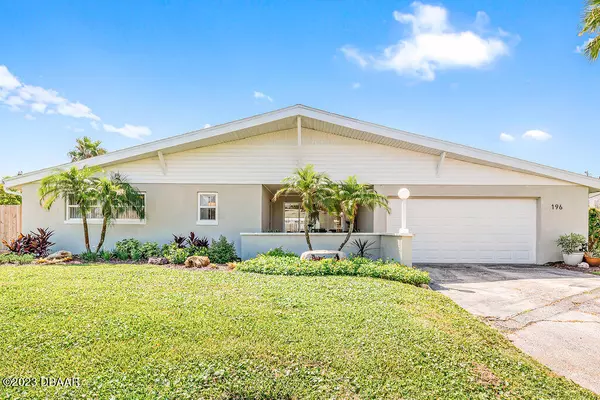For more information regarding the value of a property, please contact us for a free consultation.
196 Fairway DR Ormond Beach, FL 32176
Want to know what your home might be worth? Contact us for a FREE valuation!

Our team is ready to help you sell your home for the highest possible price ASAP
Key Details
Sold Price $490,000
Property Type Single Family Home
Sub Type Single Family Residence
Listing Status Sold
Purchase Type For Sale
Square Footage 1,770 sqft
Price per Sqft $276
Subdivision Triton Beach
MLS Listing ID 1113066
Sold Date 10/27/23
Style Ranch
Bedrooms 2
Full Baths 2
Originating Board Daytona Beach Area Association of REALTORS®
Year Built 1957
Annual Tax Amount $5,462
Lot Size 8,712 Sqft
Lot Dimensions 0.2
Property Description
Welcome to this charming oasis nestled in the sought-after Lauderdale community of Ormond Beach. This meticulously designed 2-bedroom, 2-bathroom, POOL home, located on a nearly half acre lot, offers an ideal blend of comfort, style, relaxation, and UPGRADES! 2022 whole-house rewire, HVAC, ductwork, doors, trim, flooring, kitchen, bathrooms, light fixtures/ceiling fans, interior & exterior paint, and more! As you step inside, you're greeted by an inviting open-concept layout, where natural light dances through large windows, creating an airy and spacious ambiance. Throughout the whole home is new luxury vinyl plank flooring, flat 1x6 trim, and custom shaker doors. The modern kitchen is a culinary enthusiast's dream, adorned with white shaker soft close cabinets & drawers, black stainless- steel appliances, and marblesque tile backsplash. Whether you're preparing a quick breakfast or hosting a dinner party, this kitchen is as functional as it is beautiful. On the other side of the home are the two bedrooms. The primary bedroom is large with an en suite bathroom for your privacy and convenience. The second bedroom is equally as large with a Jack & Jill bathroom, accessible from the bedroom or the living room for guests. Towards the rear of the home is a flex room, open to your main living and dining room areas. This flex space is the perfect playroom, office, or reading room. It features exposed wood beams, painted brick walls, and a huge window, overlooking the spacious yard. The sliding door provides seamless access to the outdoor area. Step outside to a private paradise complete with a shimmering pool and surrounded by lush tropical landscaping (with beautiful nighttime lighting, too!). This owner thought of everything when designing this outdoor space - there is a covered deck if you don't want to be in the sun, a pavered uncovered deck if you do want to be in the sun, and a HUGE side yard complete with a side access gate, perfect for parking your boat or RV. Even better, this yard is fully fenced and only requires half of the maintenance normal yards do - half of the yard features turf grass directly from Embry-Riddle University's soccer field - no need to mow half of the lawn! Whether you're lounging by the poolside, hosting a barbecue, or enjoying a quiet evening under the stars, this space is designed for unforgettable moments. Worried about where you will put some of your belongings? Fear not - this two-car garage is oversized and currently houses a 19' boat with plenty of room for storage, as well. Located in the heart of Ormond Beach, you'll enjoy the convenience of nearby shopping, dining, Oceanside Country Club, and stunning beaches that Florida is renowned for. Don't miss the opportunity to own this exceptional 2-bedroom, 2-bathroom, pool home in the desirable Ormond Beach community. Main roof is 2016 and two sub-roofs are 2022. Irrigation is reclaimed water. All information taken from the tax record and while deemed reliable, cannot be guaranteed!
Location
State FL
County Volusia
Community Triton Beach
Direction From Granada Blvd go north on Ocean Shore Blvd (A1A) 1 mile to left on Country Club Dr; to right on Fairway Dr
Interior
Interior Features Ceiling Fan(s)
Heating Central, Electric
Cooling Central Air
Fireplaces Type Other
Fireplace Yes
Exterior
Exterior Feature Other
Parking Features Attached
Garage Spaces 2.0
Roof Type Shingle
Porch Deck, Front Porch, Patio, Porch, Rear Porch
Total Parking Spaces 2
Garage Yes
Building
Water Public
Architectural Style Ranch
Structure Type Block,Concrete
Others
Senior Community No
Tax ID 4211-06-02-0030
Acceptable Financing FHA, VA Loan
Listing Terms FHA, VA Loan
Read Less



