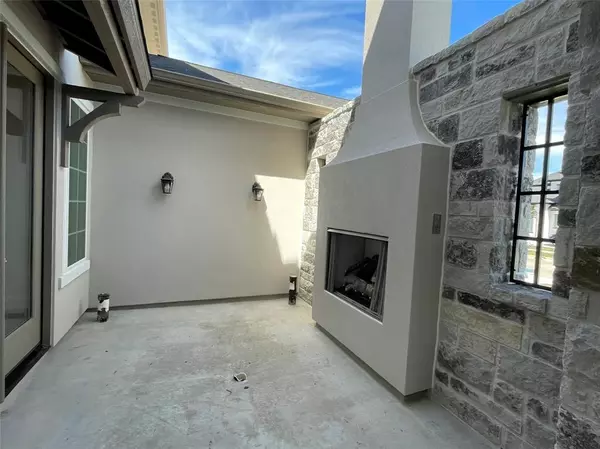For more information regarding the value of a property, please contact us for a free consultation.
2103 Myrtle Manor LN Katy, TX 77493
Want to know what your home might be worth? Contact us for a FREE valuation!

Our team is ready to help you sell your home for the highest possible price ASAP
Key Details
Property Type Single Family Home
Listing Status Sold
Purchase Type For Sale
Square Footage 4,564 sqft
Price per Sqft $193
Subdivision Cane Island
MLS Listing ID 57313025
Sold Date 05/10/24
Style French
Bedrooms 5
Full Baths 4
Half Baths 1
HOA Fees $110/ann
HOA Y/N 1
Year Built 2023
Tax Year 2024
Lot Size 9,240 Sqft
Property Description
WATER VIEW! Incredible stucco and stone 2-story Shea Home features a private courtyard with a fireplace! As you enter through the iron gates and into the front door, you will continue to be impressed with this spacious 5-bedroom home. An office filled with natural light, a formal dining room that overlooks the courtyard, and a guest suite are all conveniently located off the entry. Walking into the great room you will immediately see the soaring 20 ft ceilings decorated with gorgeous cedar beams and a stacked slider door that leads out to an extended patio overlooking the water view! Back inside, a dream kitchen includes double ovens, a 5 burner gas cooktop, pot filler, quartz countertops, and an island that extends 13 ft! The primary bedroom features a bay window and a spa-like bathroom with dual vanities and a freestanding tub. Upstairs you will find 3 bedrooms, a game room, and an oversized media room ready to entertain all of your family and friends! Estimated Completion 4/2024.
Location
State TX
County Waller
Area Katy - Old Towne
Rooms
Bedroom Description 2 Bedrooms Down
Other Rooms Breakfast Room, Family Room, Formal Dining, Gameroom Up, Home Office/Study, Media, Utility Room in House
Master Bathroom Half Bath
Den/Bedroom Plus 5
Kitchen Island w/o Cooktop, Kitchen open to Family Room, Pot Filler, Pots/Pans Drawers, Walk-in Pantry
Interior
Interior Features Crown Molding, Fire/Smoke Alarm, Formal Entry/Foyer, High Ceiling, Prewired for Alarm System, Wired for Sound
Heating Central Gas
Cooling Central Electric
Flooring Carpet, Engineered Wood, Tile
Fireplaces Number 1
Fireplaces Type Gaslog Fireplace
Exterior
Exterior Feature Back Yard Fenced, Covered Patio/Deck, Exterior Gas Connection, Fully Fenced, Outdoor Kitchen, Sprinkler System
Garage Attached Garage, Tandem
Garage Spaces 3.0
Waterfront Description Lake View
Roof Type Composition
Street Surface Concrete,Curbs
Private Pool No
Building
Lot Description Subdivision Lot, Water View
Faces Northeast
Story 2
Foundation Slab
Lot Size Range 0 Up To 1/4 Acre
Builder Name Shea Homes
Sewer Public Sewer
Water Water District
Structure Type Stone,Stucco
New Construction Yes
Schools
Elementary Schools Robertson Elementary School (Katy)
Middle Schools Katy Junior High School
High Schools Katy High School
School District 30 - Katy
Others
Senior Community No
Restrictions Deed Restrictions
Tax ID 422473-001-018-000
Ownership Full Ownership
Energy Description Attic Fan,Attic Vents,Ceiling Fans,Digital Program Thermostat,Energy Star Appliances,Energy Star/CFL/LED Lights,High-Efficiency HVAC,HVAC>13 SEER,Insulated Doors,Insulated/Low-E windows,Insulation - Batt,Insulation - Blown Fiberglass,Radiant Attic Barrier,Tankless/On-Demand H2O Heater
Acceptable Financing Cash Sale, Conventional, FHA, VA
Tax Rate 3.2
Disclosures Mud
Green/Energy Cert Energy Star Qualified Home, Green Built Gulf Coast, Home Energy Rating/HERS
Listing Terms Cash Sale, Conventional, FHA, VA
Financing Cash Sale,Conventional,FHA,VA
Special Listing Condition Mud
Read Less

Bought with JacLuu Properties
GET MORE INFORMATION




