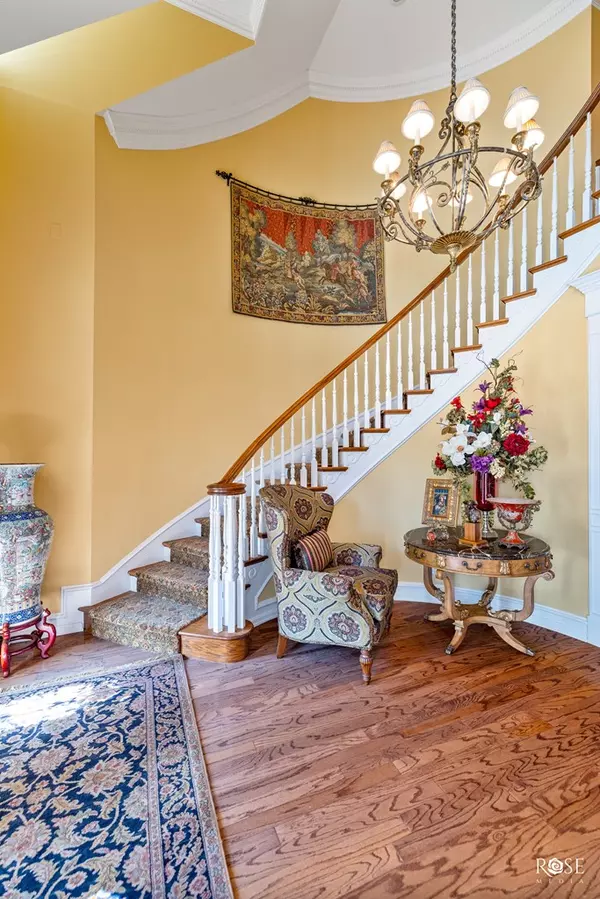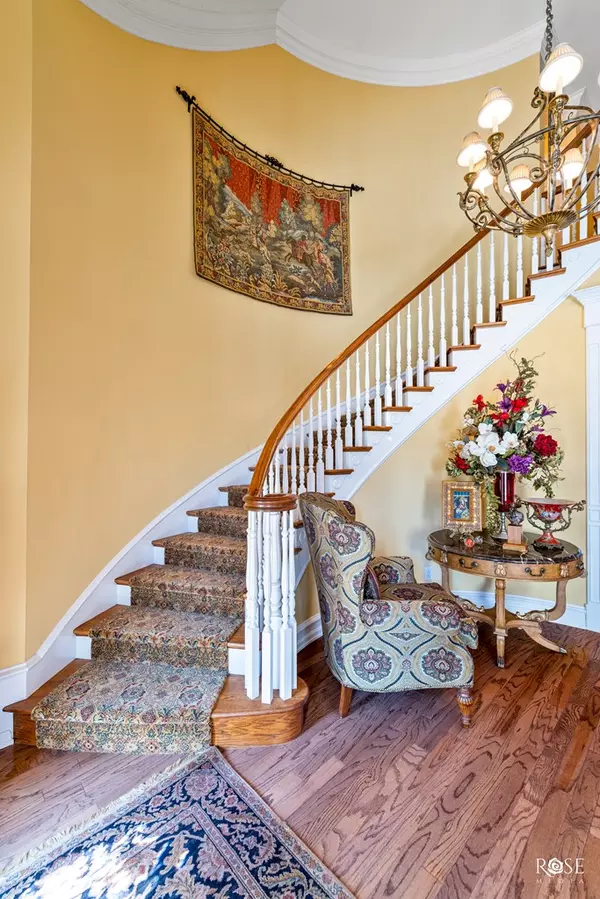For more information regarding the value of a property, please contact us for a free consultation.
2632 Vista Del Arroyo San Angelo, TX 76904
Want to know what your home might be worth? Contact us for a FREE valuation!

Our team is ready to help you sell your home for the highest possible price ASAP
Key Details
Property Type Single Family Home
Sub Type Single Family
Listing Status Sold
Purchase Type For Sale
Square Footage 2,981 sqft
Price per Sqft $234
Subdivision College Hills South
MLS Listing ID 118696
Sold Date 05/08/24
Bedrooms 3
Full Baths 2
Half Baths 1
Year Built 2002
Building Age 21-35 Years
Lot Dimensions 0.437
Property Description
This meticulously cared for & masterfully crafted two-story residence exudes elegance and sophistication. In a coveted area, this home has direct access to the scenic Red Arroyo Trail & has a swim & racquet club, library, park, & neighborhood lake nearby. A grand entry leads to the spacious living room with a custom fireplace; a cozy ambiance for gatherings. The master is a tranquil retreat with fireplace, library, & lounging area. The kitchen is thoughtfully designed with high-end finishes & a butler's pantry connects the dining room, ideal for memorable dinner parties. Hardwoods add warmth. Upstairs beds & bath provide privacy & comfort. Convenience is key, with a breakfast room, master bath laundry, extra storage, security, water softener, new roof, 3 new HVAC units & new water heater. A freshly landscaped lawn & views from the back patio are ideal for entertaining or unwinding. A circle drive & long driveway offer ample parking. This one-owner home exemplifies quality & longevity.
Location
State TX
County Tom Green
Area B
Interior
Interior Features Built in Cooktop, Built in Oven, Ceiling Fan(s), Dishwasher, Disposal, Electric Oven/Range, Garage Door Opener, Microwave, Pantry, Security System Owned, Smoke Alarm, Water Softener-Owned
Heating Central, Electric
Cooling Central, Electric
Flooring Carpet, Tile, Hardwood Floors
Fireplaces Type Bedroom, Living Room, Wood Burning
Laundry Dryer Connection, Room, Washer Connection
Exterior
Exterior Feature Brick
Garage 2 Car, Attached, Extra Storage, Garage
Roof Type Composition
Building
Lot Description Interior Lot, Landscaped
Story Two
Foundation Slab
Sewer Public Sewer
Water Public
Schools
Elementary Schools Bowie
Middle Schools Glenn
High Schools Central
Others
Ownership Fred Key
Acceptable Financing Cash, Conventional, FHA, VA Loan
Listing Terms Cash, Conventional, FHA, VA Loan
Read Less
Bought with Benjamin Beaver Real Estate
GET MORE INFORMATION




