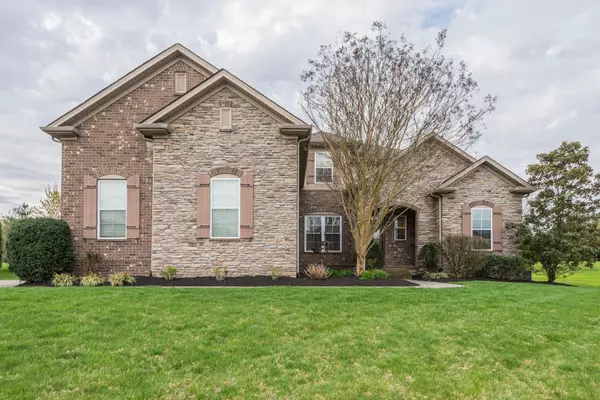For more information regarding the value of a property, please contact us for a free consultation.
1388 Moonlight Trl Brentwood, TN 37027
Want to know what your home might be worth? Contact us for a FREE valuation!

Our team is ready to help you sell your home for the highest possible price ASAP
Key Details
Sold Price $1,349,900
Property Type Single Family Home
Sub Type Single Family Residence
Listing Status Sold
Purchase Type For Sale
Square Footage 3,292 sqft
Price per Sqft $410
Subdivision Kings Crossing
MLS Listing ID 2634435
Sold Date 05/13/24
Bedrooms 5
Full Baths 3
Half Baths 1
HOA Fees $100/mo
HOA Y/N Yes
Year Built 2010
Annual Tax Amount $4,182
Lot Size 0.450 Acres
Acres 0.45
Lot Dimensions 106 X 181
Property Description
Entertainers dream home with a New Luxury 480 sq ft. Screened in Patio with a gas fireplace and surround sound! Additionally outside you can enjoy another fire pit lounge with plenty of seating for you all your company! Open up the 12ft Accordion Door from the kitchen for seamless indoor/outdoor living! Remodeled open concept kitchen with a marble backsplash, extra large island, and stainless steel appliances! Primary is on the main floor with the additional 4 bedrooms plus a rec room with surround sound upstairs. One of the bedrooms is situated perfectly for an office space! Kings Crossing is a perfectly manicured hidden gem just a couple mins from i65, a stones throw from Wikle and Flagpole Park, and is just minutes from downtown Brentwood and downtown Franklin! Will eventually have a second access street to Franklin Rd via Eastmans Preserve neighborhood currently being developed. According to the builder those homes will be priced over $4 million! Motivated seller!!
Location
State TN
County Williamson County
Rooms
Main Level Bedrooms 1
Interior
Interior Features Air Filter, Ceiling Fan(s), High Ceilings, Walk-In Closet(s), Primary Bedroom Main Floor, High Speed Internet
Heating Central, Furnace, Natural Gas
Cooling Central Air, Electric
Flooring Carpet, Finished Wood, Tile
Fireplaces Number 3
Fireplace Y
Appliance Dishwasher, Disposal, Microwave, Refrigerator
Exterior
Exterior Feature Irrigation System
Garage Spaces 3.0
Utilities Available Electricity Available, Water Available, Cable Connected
Waterfront false
View Y/N false
Roof Type Asphalt
Parking Type Attached - Side, Aggregate, Driveway
Private Pool false
Building
Lot Description Level
Story 2
Sewer Public Sewer
Water Public
Structure Type Brick,Stone
New Construction false
Schools
Elementary Schools Lipscomb Elementary
Middle Schools Brentwood Middle School
High Schools Brentwood High School
Others
HOA Fee Include Maintenance Grounds
Senior Community false
Read Less

© 2024 Listings courtesy of RealTrac as distributed by MLS GRID. All Rights Reserved.
GET MORE INFORMATION




