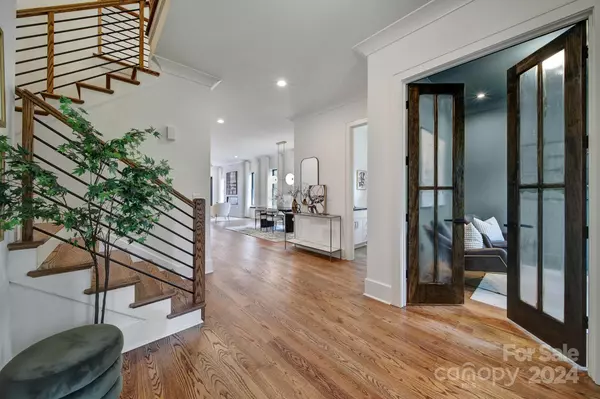For more information regarding the value of a property, please contact us for a free consultation.
1821 Kensington DR Charlotte, NC 28205
Want to know what your home might be worth? Contact us for a FREE valuation!

Our team is ready to help you sell your home for the highest possible price ASAP
Key Details
Sold Price $1,550,000
Property Type Single Family Home
Sub Type Single Family Residence
Listing Status Sold
Purchase Type For Sale
Square Footage 3,550 sqft
Price per Sqft $436
Subdivision Midwood
MLS Listing ID 4127497
Sold Date 05/14/24
Style Transitional
Bedrooms 5
Full Baths 4
Half Baths 1
Construction Status Completed
Abv Grd Liv Area 3,550
Year Built 2024
Lot Size 7,840 Sqft
Acres 0.18
Property Description
Discover the unparalleled luxury of Plaza Midwood living with this Dapper Development new construction home. Nestled on one of the neighborhood's most desirable and convenient streets, this house is a true masterpiece. From the moment you step inside, you'll be struck by the attention to detail and thoughtfulness put into every corner of the home. The soaring 10-foot ceilings, spacious open floor plan, sprawling kitchen and scullery, stylish accent walls, beautiful wine rack display, and sleek patio accordion door are just a few of the features that make this home stand out. With top-of-the-line GE Cafe appliances, gorgeous custom tile work in the bathrooms, a massive 10-foot soapstone waterfall island, gas-flame front porch lanterns, and stunning copper roof and gutter features, this home truly embodies the pinnacle of modern luxury living. Don't miss your chance to own this gorgeous property in one of the most desirable neighborhoods in the city!
Location
State NC
County Mecklenburg
Zoning R5
Rooms
Main Level Bedrooms 1
Interior
Interior Features Attic Stairs Pulldown, Kitchen Island, Open Floorplan, Pantry, Walk-In Closet(s), Walk-In Pantry
Heating Central
Cooling Central Air
Flooring Tile, Wood
Fireplaces Type Electric, Living Room
Fireplace true
Appliance Bar Fridge, Dishwasher, Disposal, Exhaust Hood, Gas Range, Microwave, Oven, Refrigerator
Exterior
Garage Spaces 2.0
Fence Back Yard, Privacy, Wood
Utilities Available Gas
Roof Type Shingle
Parking Type Detached Garage
Garage true
Building
Lot Description Level
Foundation Crawl Space
Builder Name Dapper Development LLC
Sewer Public Sewer
Water City
Architectural Style Transitional
Level or Stories Two
Structure Type Brick Partial,Hardboard Siding
New Construction true
Construction Status Completed
Schools
Elementary Schools Unspecified
Middle Schools Unspecified
High Schools Unspecified
Others
Senior Community false
Acceptable Financing Cash, Conventional, FHA, VA Loan
Listing Terms Cash, Conventional, FHA, VA Loan
Special Listing Condition None
Read Less
© 2024 Listings courtesy of Canopy MLS as distributed by MLS GRID. All Rights Reserved.
Bought with Katie Harrison • Ivester Jackson Distinctive Properties
GET MORE INFORMATION




