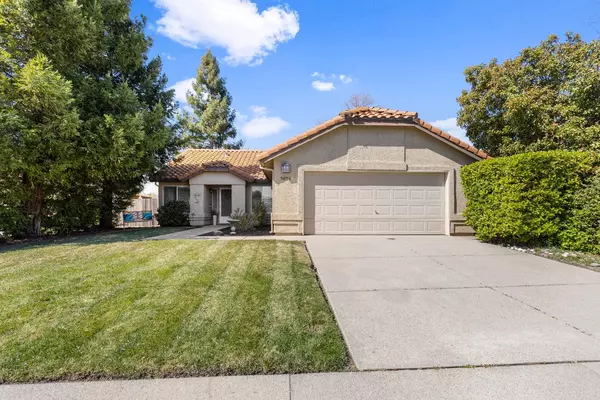For more information regarding the value of a property, please contact us for a free consultation.
5034 Charter RD Rocklin, CA 95765
Want to know what your home might be worth? Contact us for a FREE valuation!

Our team is ready to help you sell your home for the highest possible price ASAP
Key Details
Sold Price $583,000
Property Type Single Family Home
Sub Type Single Family Residence
Listing Status Sold
Purchase Type For Sale
Square Footage 1,302 sqft
Price per Sqft $447
MLS Listing ID 224032001
Sold Date 05/14/24
Bedrooms 3
Full Baths 2
HOA Y/N No
Originating Board MLS Metrolist
Year Built 1992
Lot Size 5,950 Sqft
Acres 0.1366
Property Description
Nestled in the heart of Rocklin, this charming single story home offers a serene escape with its picturesque greenbelt views right in the backyard. Perfect for those seeking tranquility and convenience, the peaceful master bedroom opens to the lush surroundings, complemented by vaulted ceilings that enhance the airy ambiance throughout. Say goodbye to stairs and hello to easy living with this low-maintenance property, where more time can be spent enjoying the beautiful setting and less on upkeep. Located within the renowned Rocklin Unified School District and conveniently situated in between Breen Elementary and Granite Oaks Middle School and less than a mile away from Rocklin High School, making this a ideal spot to call home. This home is also situated just minutes away from Breen Park, fulfilling the quest for both a beautiful setting and excellent educational opportunities. Don't miss out on this prime opportunity to settle down in a welcoming community with all the comforts of single story living and stunning greenbelt views.
Location
State CA
County Placer
Area 12765
Direction Stanford Ranch Rd, right onto Park Dr, left onto Wyckford, left onto Charter Rd, home is on the right.
Rooms
Master Bathroom Shower Stall(s), Double Sinks, Tile, Window
Master Bedroom Walk-In Closet, Outside Access
Living Room Cathedral/Vaulted, View
Dining Room Breakfast Nook, Dining/Living Combo
Kitchen Tile Counter
Interior
Heating Central
Cooling Ceiling Fan(s), Central
Flooring Carpet, Linoleum, Tile
Window Features Dual Pane Full
Appliance Free Standing Gas Range, Dishwasher, Disposal, Microwave
Laundry Cabinets, Inside Room
Exterior
Garage Attached, Garage Door Opener, Garage Facing Front
Garage Spaces 2.0
Fence Back Yard, Wood
Utilities Available Public
View Garden/Greenbelt
Roof Type Tile
Porch Uncovered Patio
Private Pool No
Building
Lot Description Auto Sprinkler F&R, Greenbelt, Low Maintenance
Story 1
Foundation Slab
Sewer In & Connected
Water Public
Schools
Elementary Schools Rocklin Unified
Middle Schools Rocklin Unified
High Schools Rocklin Unified
School District Placer
Others
Senior Community No
Tax ID 367-010-018-000
Special Listing Condition None
Read Less

Bought with Aveline Realty
GET MORE INFORMATION




