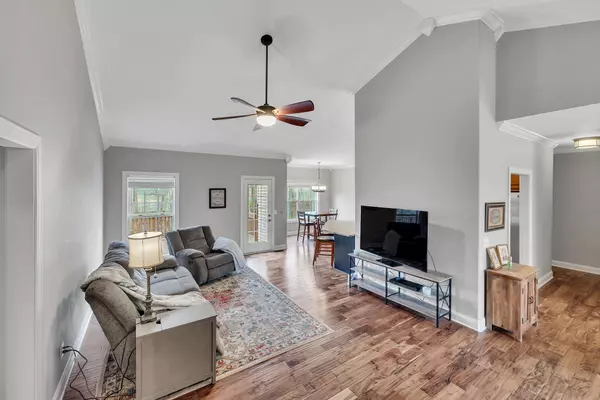For more information regarding the value of a property, please contact us for a free consultation.
310 Artesa Dr White House, TN 37188
Want to know what your home might be worth? Contact us for a FREE valuation!

Our team is ready to help you sell your home for the highest possible price ASAP
Key Details
Sold Price $439,900
Property Type Single Family Home
Sub Type Single Family Residence
Listing Status Sold
Purchase Type For Sale
Square Footage 2,200 sqft
Price per Sqft $199
Subdivision Cambria Ph 2
MLS Listing ID 2638238
Sold Date 05/10/24
Bedrooms 3
Full Baths 3
HOA Fees $10/mo
HOA Y/N Yes
Year Built 2012
Annual Tax Amount $2,392
Lot Size 0.330 Acres
Acres 0.33
Lot Dimensions 97.12 X 150
Property Description
Stunning residence nestled in White House! Discover the allure of this home, boasting a main level master suite with a spacious full bath and an expansive walk-in closet. The kitchen is a chef's delight, adorned with granite countertops and a gas stove, ideal for culinary endeavors, complemented by a generously sized eat-in area. Ascend to find a sizable bonus room above the garage, complete with its own full bath, offering versatility as a potential fourth bedroom. Rich wood flooring graces the dining room, living room, and kitchen, adding warmth and charm throughout. Step outside to the deck, overlooking a tranquil, private backyard with a patio below and a concrete pad perfect for basketball enthusiasts. Retreat to the incredible "man cave" in the basement, a hidden gem awaiting exploration/great safe place. Situated in a walkable neighborhood, this home is conveniently located near parks, schools, and shopping destinations, offering a lifestyle of comfort and convenience.
Location
State TN
County Sumner County
Rooms
Main Level Bedrooms 3
Interior
Interior Features Ceiling Fan(s), Extra Closets, High Ceilings, Pantry, Walk-In Closet(s), Primary Bedroom Main Floor
Heating Central, Natural Gas
Cooling Central Air
Flooring Carpet, Laminate
Fireplace N
Appliance Dishwasher, Disposal, Microwave, Refrigerator
Exterior
Garage Spaces 2.0
Utilities Available Water Available
Waterfront false
View Y/N false
Parking Type Attached, Driveway
Private Pool false
Building
Lot Description Sloped
Story 1.5
Sewer Public Sewer
Water Public
Structure Type Brick,Vinyl Siding
New Construction false
Schools
Elementary Schools Harold B. Williams Elementary School
Middle Schools White House Middle School
High Schools White House High School
Others
HOA Fee Include Maintenance Grounds
Senior Community false
Read Less

© 2024 Listings courtesy of RealTrac as distributed by MLS GRID. All Rights Reserved.
GET MORE INFORMATION




