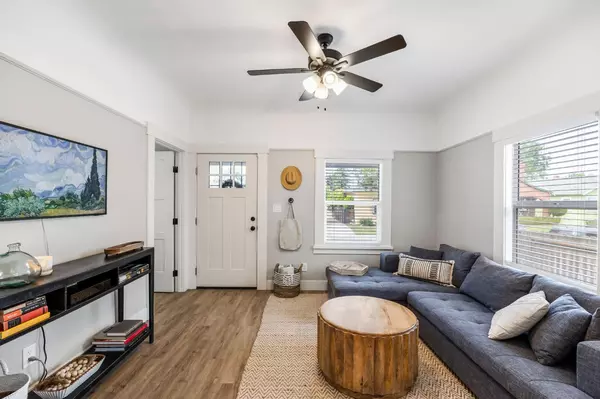For more information regarding the value of a property, please contact us for a free consultation.
3032 8th AVE Sacramento, CA 95817
Want to know what your home might be worth? Contact us for a FREE valuation!

Our team is ready to help you sell your home for the highest possible price ASAP
Key Details
Sold Price $550,000
Property Type Single Family Home
Sub Type Single Family Residence
Listing Status Sold
Purchase Type For Sale
Square Footage 816 sqft
Price per Sqft $674
MLS Listing ID 224041303
Sold Date 05/14/24
Bedrooms 2
Full Baths 1
HOA Y/N No
Originating Board MLS Metrolist
Year Built 1918
Lot Size 6,098 Sqft
Acres 0.14
Property Description
This adorable craftsman bungalow with historical flare, vintage charm and modern amenities is turnkey ready as a home base or rental with income potential. This property has undergone a comprehensive renovation. Just under 1,000 sf of thoughtfully designed single-story living space, this home offers an open layout with a living/kitchen/dining room combo floor plan. Also features two generously sized bedrooms with extra-deep closets for additional storage and impeccably updated jack and jill bathroom. Adorned with new luxury plank flooring, updated kitchen, updates to the HVAC system, new water heater, ceiling fans & dual pane windows. Bonus features include a laundry room, additional water closet, off-street driveway for parking, large private backyard and location that epitomizes the vibrant allure of Sacramento living. Just a brief stroll from the expansive park, yoga studio, breweries and lively Broadway corridor. Beyond that, just minutes from downtown Sacramento, the Capitol, Golden One Center, Sacramento River, UC Davis Med Center and McGeorge Law School. Don't miss this great opportunity to immerse yourself in the unique blend of historic character & contemporary comfort that defines this Curtis Park residence.
Location
State CA
County Sacramento
Area 10817
Direction Freeport Blvd. to 8th Avenue
Rooms
Master Bedroom Closet, Walk-In Closet
Living Room Great Room
Dining Room Dining Bar, Space in Kitchen
Kitchen Quartz Counter, Island
Interior
Heating Central
Cooling Ceiling Fan(s), Central
Flooring Vinyl
Window Features Dual Pane Full,Dual Pane Partial,Window Screens
Appliance Free Standing Gas Range, Gas Water Heater, Dishwasher, Disposal, Microwave
Laundry Inside Area
Exterior
Garage No Garage, Uncovered Parking Spaces 2+
Fence Back Yard, Fenced
Utilities Available Cable Available, Public, Electric, Internet Available, Natural Gas Available, Natural Gas Connected
Roof Type Composition
Topography Level
Street Surface Asphalt,Paved
Porch Front Porch
Private Pool No
Building
Lot Description Auto Sprinkler F&R, Curb(s)/Gutter(s), Street Lights, Landscape Front, Low Maintenance
Story 1
Foundation Raised
Sewer Sewer Connected, Sewer Connected & Paid, Public Sewer
Water Water District, Public
Architectural Style Bungalow, Craftsman
Schools
Elementary Schools Sacramento Unified
Middle Schools Sacramento Unified
High Schools Sacramento Unified
School District Sacramento
Others
Senior Community No
Tax ID 013-0282-004-0000
Special Listing Condition None
Pets Description Yes
Read Less

Bought with Realty One Group Complete
GET MORE INFORMATION




