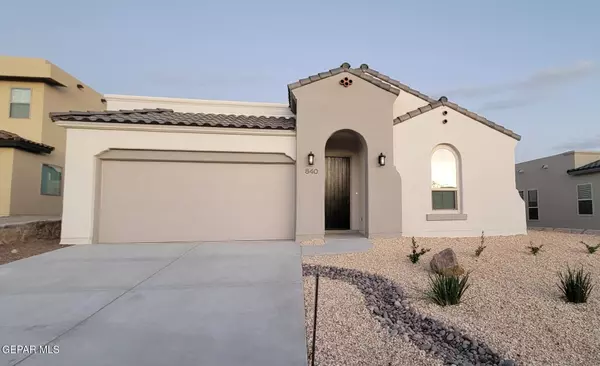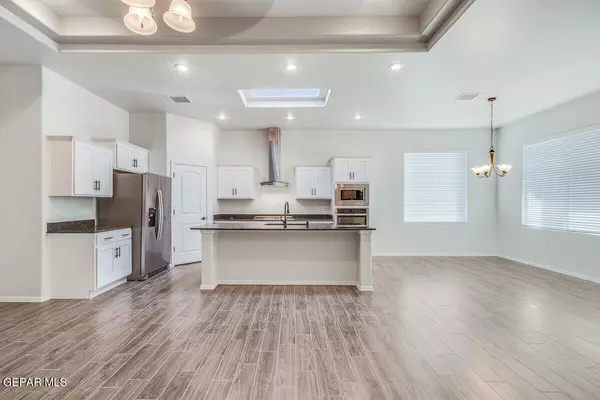For more information regarding the value of a property, please contact us for a free consultation.
840 Eastwell DR Horizon City, TX 79928
Want to know what your home might be worth? Contact us for a FREE valuation!
Our team is ready to help you sell your home for the highest possible price ASAP
Key Details
Property Type Single Family Home
Sub Type Single Family Residence
Listing Status Sold
Purchase Type For Sale
Square Footage 2,045 sqft
Price per Sqft $188
Subdivision Garden Park At Missionridge
MLS Listing ID 889396
Sold Date 05/14/24
Style 1 Story
Bedrooms 4
Full Baths 3
HOA Y/N No
Originating Board Greater El Paso Association of REALTORS®
Year Built 2023
Annual Tax Amount $1,146
Lot Size 0.252 Acres
Acres 0.25
Property Description
Nestled within the subdivision of Garden Park at Mission Ridge community, this newly constructed home features 4 bedrooms, 3 full baths, a 2-car garage, and a spacious 2,045 square feet of living space. Designed with a contemporary open-concept layout, the home's centerpiece is the expansive great room seamlessly connected to a gourmet kitchen. The kitchen features a kitchen island, wall oven, gas cooktop, granite countertops, and a corner pantry bathed in natural light from skylights. The owner's suite is a luxurious retreat, complete with an en-suite bathroom featuring a deluxe glass shower, dual vanities for added convenience, and dual walk-in closets situated on either side of the bathroom. This thoughtfully designed layout ensures the owner's suite remains a private oasis, separate from the other secondary bedrooms. Whether you're seeking a spacious and stylish new home or the perfect blend of comfort and elegance, this property offers a modern and inviting living experience.
Location
State TX
County El Paso
Community Garden Park At Missionridge
Zoning R3
Rooms
Other Rooms None
Interior
Interior Features Ceiling Fan(s), Dressing Area, Great Room, Kitchen Island, MB Double Sink, Pantry, Skylight(s), Smoke Alarm(s), Utility Room, See Remarks
Heating Natural Gas, Central, Forced Air
Cooling Refrigerated, SEER Rated 16+
Flooring Tile, Carpet
Fireplace No
Window Features Blinds,Double Pane Windows
Exterior
Exterior Feature Walled Backyard
Pool None
Amenities Available None
Roof Type Pitched,Tile
Porch Covered
Private Pool No
Building
Lot Description Standard Lot
Builder Name Hakes Brothers
Sewer City
Water City
Architectural Style 1 Story
Structure Type Stucco
Schools
Elementary Schools Dr Sue Shook
Middle Schools Col John O Ensor
High Schools Eastlake
Others
HOA Fee Include None
Tax ID G12800001803000
Acceptable Financing Cash, Conventional, FHA, TX Veteran, VA Loan
Listing Terms Cash, Conventional, FHA, TX Veteran, VA Loan
Special Listing Condition None
Read Less
GET MORE INFORMATION




