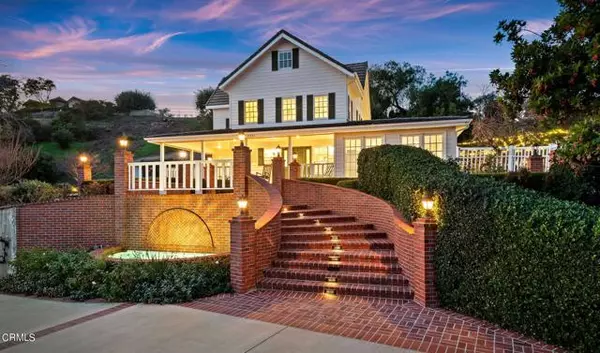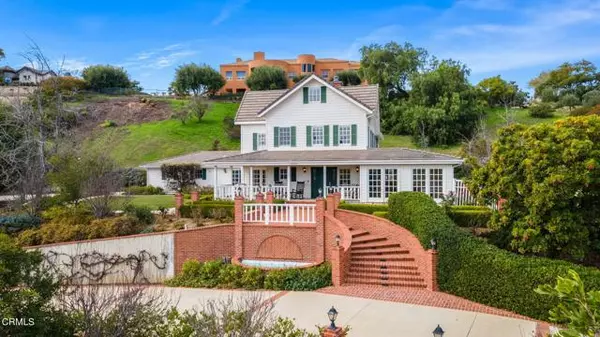For more information regarding the value of a property, please contact us for a free consultation.
10923 Alto CT Oak View, CA 93022
Want to know what your home might be worth? Contact us for a FREE valuation!

Our team is ready to help you sell your home for the highest possible price ASAP
Key Details
Sold Price $3,100,000
Property Type Single Family Home
Sub Type Single Family Home
Listing Status Sold
Purchase Type For Sale
Square Footage 4,947 sqft
Price per Sqft $626
MLS Listing ID CRV1-21823
Sold Date 05/15/24
Style Custom,Ranch,Traditional,Cape Cod
Bedrooms 5
Full Baths 4
Half Baths 2
HOA Fees $31/ann
Originating Board California Regional MLS
Year Built 1991
Lot Size 2 Sqft
Property Description
Ojai Valley Saddle Mountain Estates. Charming New England Style Farmhouse Beauty on over 2-acres on quiet cul-de-sac. Perched majestically high on a hill with fabulous mountain views. Access to Saddle Mountain horse trails. This beautiful estate was originally built in 1991 and has approximately 4947 square feet. A total of 5 bedrooms, 5.5 baths. It includes the main house with 4 bedrooms and 4 baths. A detached pool/guest house with 1 bedroom and 1.5 bath, plus an office & game room, fireplace, and a wet bar for entertaining by the massive pool and spa. 24 Feet of accordion style glass doors open to the pool area. This home has undergone many upgrades, including a dream kitchen with walk in pantry and reverse-osmosis also water softener that is owned. Tankless water heater. Natural light brings brightness through the French doors and many windows. This is resort-style living in the Ojai Valley. Must see to appreciate.
Location
State CA
County Ventura
Area Vc11 - Ojai
Rooms
Family Room Separate Family Room, Other
Dining Room Breakfast Bar, Formal Dining Room, In Kitchen, Other
Kitchen Dishwasher, Microwave, Pantry, Oven Range - Electric
Interior
Heating Central Forced Air
Cooling Central AC
Fireplaces Type Family Room, Living Room
Laundry In Laundry Room
Exterior
Garage Spaces 2.0
Fence Other, Wood
Pool Heated - Gas, Pool - Heated, Pool - In Ground, 21
View Hills, Panoramic, 31, Forest / Woods, Garden / Greenbelt
Roof Type Tile,Concrete
Building
Foundation Concrete Slab
Water District - Public, Water Softener
Architectural Style Custom, Ranch, Traditional, Cape Cod
Others
Tax ID 0340240055
Special Listing Condition Not Applicable
Read Less

© 2024 MLSListings Inc. All rights reserved.
Bought with Deborah Delaney
GET MORE INFORMATION




