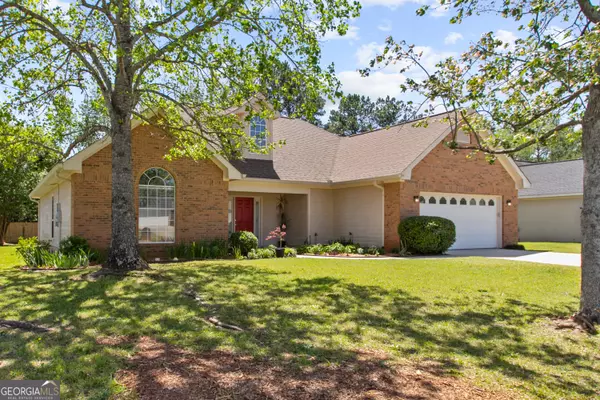Bought with Becky Jenson • Coldwell Banker Access Realty
For more information regarding the value of a property, please contact us for a free consultation.
107 Blake TER Warner Robins, GA 31088
Want to know what your home might be worth? Contact us for a FREE valuation!

Our team is ready to help you sell your home for the highest possible price ASAP
Key Details
Sold Price $249,900
Property Type Single Family Home
Sub Type Single Family Residence
Listing Status Sold
Purchase Type For Sale
Square Footage 1,746 sqft
Price per Sqft $143
Subdivision Country Meadows
MLS Listing ID 10281599
Sold Date 05/15/24
Style Brick Front
Bedrooms 4
Full Baths 2
Construction Status Resale
HOA Y/N No
Year Built 1995
Annual Tax Amount $2,222
Tax Year 2023
Lot Size 10,018 Sqft
Property Description
Welcome home! Nestled in desirable Country Meadows subd, this one level, 4Br / 2 Ba gem has been extremely well maintained and offers sought-after schools and convenient access to shopping, dining, and RAFB. An inviting entryway leads into the family room with cathedral ceiling and cozy wood-burning fireplace. Split bedroom floorplan w/ three bedrooms and a bath on one end, and a spacious owner's suite featuring a tray ceiling and a generous walk-in closet on the other. Enjoy comfort and energy efficiency year-round courtesy of the Trane XL16i HVAC system. The Level yard provides plenty of space for outdoor activities, and a private, rear covered patio is the perfect place to relax and unwind. With its friendly neighbors and charming curb appeal, you'll love coming home every day!! Call today for a private tour.
Location
State GA
County Houston
Rooms
Basement None
Main Level Bedrooms 4
Interior
Interior Features Double Vanity, Master On Main Level, Pulldown Attic Stairs, Separate Shower, Split Bedroom Plan, Tray Ceiling(s), Vaulted Ceiling(s), Walk-In Closet(s)
Heating Central, Electric, Heat Pump
Cooling Central Air, Electric
Flooring Carpet, Laminate, Tile
Fireplaces Number 1
Exterior
Parking Features Attached, Garage
Garage Spaces 2.0
Community Features None
Utilities Available Underground Utilities
Roof Type Composition
Building
Story One
Foundation Slab
Sewer Public Sewer
Level or Stories One
Construction Status Resale
Schools
Elementary Schools Perdue Primary/Elementary
Middle Schools Feagin Mill
High Schools Houston County
Others
Financing Cash
Read Less

© 2024 Georgia Multiple Listing Service. All Rights Reserved.



