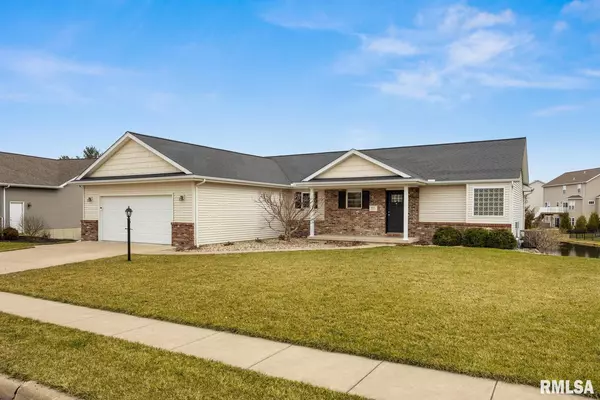For more information regarding the value of a property, please contact us for a free consultation.
812 STONELAKE DR Metamora, IL 61548
Want to know what your home might be worth? Contact us for a FREE valuation!

Our team is ready to help you sell your home for the highest possible price ASAP
Key Details
Sold Price $264,000
Property Type Single Family Home
Sub Type Single Family Residence
Listing Status Sold
Purchase Type For Sale
Square Footage 1,770 sqft
Price per Sqft $149
Subdivision Willow Creek
MLS Listing ID PA1248424
Sold Date 05/15/24
Style Ranch
Bedrooms 3
Full Baths 2
HOA Fees $200
Originating Board rmlsa
Year Built 2015
Annual Tax Amount $6,189
Tax Year 2022
Lot Size 0.260 Acres
Acres 0.26
Lot Dimensions 85x125x96x151
Property Sub-Type Single Family Residence
Property Description
GORGEOUS lake views in this 3 bedroom, 2 bath, 2-car garage ranch, located in popular Willow Creek subdivision! Don't miss your chance to own your first water front home! You will love the open floor plan with a split bedroom design! Great views of the lake right from the couch! Inviting kitchen features quality oak cabinetry with soft close, full extend drawers, pantry, breakfast bar and appliances that stay! The primary suite includes a private bath with dual vanities, large soaker tub, plus walk-in closet! Convenient main floor laundry, and handy mudroom, right off of garage. Massive daylight basement with bathroom rough in is waiting for you to finish to your liking! Kick back and enjoy those gorgeous summer days on your deck overlooking the beautiful lake! What more could you ask for? Call for your private showing today! This home will not last long!
Location
State IL
County Woodford
Area Paar Area
Zoning Residential
Direction Rt 116 - N Susan Ln - W Progress St - Coal Bank Rd - Cedar Lake Dr - Stonelake Dr
Rooms
Basement Full, Unfinished
Kitchen Breakfast Bar, Dining Informal, Pantry
Interior
Interior Features Cable Available, Garage Door Opener(s), Radon Mitigation System, Sauna
Heating Gas, Forced Air, Electric Water Heater, Central Air
Fireplace Y
Appliance Dishwasher, Disposal, Dryer, Microwave, Range/Oven, Refrigerator, Washer
Exterior
Exterior Feature Deck, Porch
Garage Spaces 2.0
View true
Roof Type Shingle
Street Surface Curbs & Gutters,Paved
Accessibility Doors, Level
Handicap Access Doors, Level
Garage 1
Building
Lot Description Lake View, Level, Water Frontage
Faces Rt 116 - N Susan Ln - W Progress St - Coal Bank Rd - Cedar Lake Dr - Stonelake Dr
Foundation Concrete
Water Ejector Pump, Public Sewer, Public, Sump Pump
Architectural Style Ranch
Structure Type Frame,Brick Partial,Vinyl Siding
New Construction false
Schools
High Schools Metamora
Others
HOA Fee Include Lake Rights
Tax ID 09-18-306-032
Read Less



