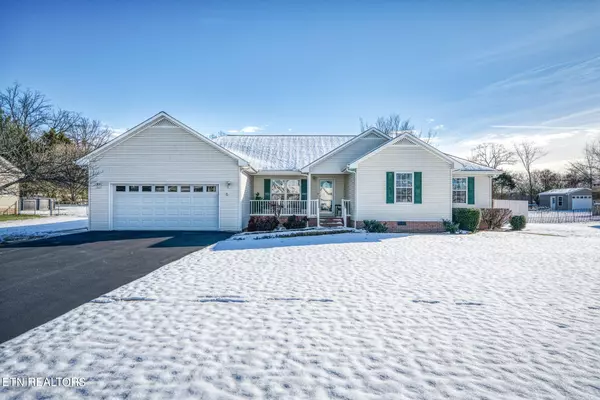For more information regarding the value of a property, please contact us for a free consultation.
3126 Kave DR Cookeville, TN 38506
Want to know what your home might be worth? Contact us for a FREE valuation!

Our team is ready to help you sell your home for the highest possible price ASAP
Key Details
Sold Price $363,929
Property Type Single Family Home
Sub Type Residential
Listing Status Sold
Purchase Type For Sale
Square Footage 1,790 sqft
Price per Sqft $203
Subdivision Colonial Place
MLS Listing ID 1252774
Sold Date 05/15/24
Style Other
Bedrooms 3
Full Baths 2
Half Baths 1
Originating Board East Tennessee REALTORS® MLS
Year Built 2002
Lot Size 0.570 Acres
Acres 0.57
Lot Dimensions 100x246.67
Property Description
Nestled in a quiet, established neighborhood just outside the city limits, you will find this incredible home. With no expense spared, you will immediately notice the zoysia grass that is most commonly found on golf course fairways, which is watered by the installed irrigation system. From the front door, you enter into a living room with a tray ceiling and fireplace with access to the large back deck overlooking the beautifully landscaped and fenced back yard with a storage shed. Back inside the house, you will find all the conveniences you have been looking for, including a tankless water heater, central vacuum system, and newly renovated kitchen and master bath. With both the HVAC and roof replaced in 2017, this home is ready to enjoy for years to come. 13 month home warranty for peace of mind.
Location
State TN
County Putnam County - 53
Area 0.57
Rooms
Other Rooms LaundryUtility, Bedroom Main Level, Mstr Bedroom Main Level
Basement Crawl Space
Dining Room Formal Dining Area
Interior
Interior Features Walk-In Closet(s)
Heating Central, Heat Pump, Natural Gas
Cooling Central Cooling
Flooring Carpet, Hardwood, Vinyl, Tile
Fireplaces Number 1
Fireplaces Type Gas Log
Fireplace Yes
Appliance Central Vacuum, Dishwasher, Disposal, Tankless Wtr Htr, Smoke Detector, Refrigerator, Microwave
Heat Source Central, Heat Pump, Natural Gas
Laundry true
Exterior
Exterior Feature Fence - Privacy, Patio, Porch - Covered, Prof Landscaped, Deck
Garage Garage Door Opener, Main Level
Garage Spaces 2.0
Garage Description Garage Door Opener, Main Level
View Country Setting
Porch true
Total Parking Spaces 2
Garage Yes
Building
Lot Description Level
Faces From PCCH: W on Spring St, L on Willow/Burgess Falls Rd, L on West Cemetery, R on Kave Dr, home on L.
Sewer Septic Tank
Water Public
Architectural Style Other
Additional Building Storage
Structure Type Vinyl Siding,Block,Frame
Schools
Middle Schools Prescott Central
High Schools Cookeville
Others
Restrictions Yes
Tax ID 084N D 003.00
Energy Description Gas(Natural)
Read Less
GET MORE INFORMATION




