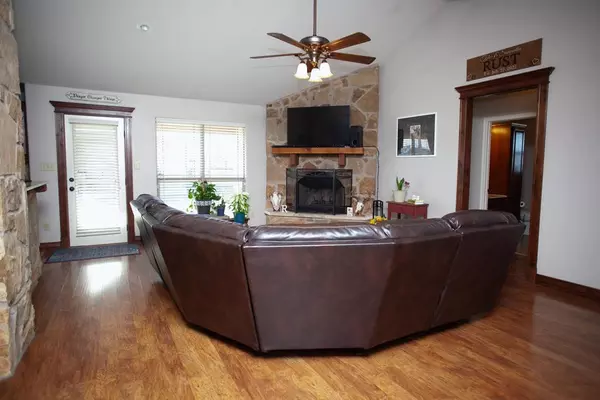For more information regarding the value of a property, please contact us for a free consultation.
3301 Pronghorn Path San Angelo, TX 76901
Want to know what your home might be worth? Contact us for a FREE valuation!

Our team is ready to help you sell your home for the highest possible price ASAP
Key Details
Property Type Single Family Home
Sub Type Single Family
Listing Status Sold
Purchase Type For Sale
Square Footage 1,879 sqft
Price per Sqft $244
Subdivision Buffalo Heights
MLS Listing ID 120159
Sold Date 05/03/24
Bedrooms 3
Full Baths 2
HOA Fees $15
Year Built 2015
Building Age 6-10 Years
Lot Size 1 Sqft
Lot Dimensions 1.053
Property Description
Welcome to your country dream home situated on an acre corner lot, including an irrigated yard; piped fence for your pets to roam. This 3-bed, 2-bath Majestic home comes with a split bedroom concept. The open concept living area and kitchen will sure to entertain all of your family friends with beautiful granite counter tops, including a wrap around bar for extra seating. The high vaulted ceilings embrace a dark wooden beam that compliments the wood burning fireplace and the wooden cabinetry in the kitchen. All kitchen appliances will remain with the home. The Master suite includes a large walk-in closet, walk-in shower and a separate large corner soaking tub. Laundry room includes a private area for the washer/dryer and still enough space for a small office. Water softener comes with the home as well. The Barn 40x30 is every man or women's dream, complete with a 15X40 patio overhang for more outdoor entertaining. This home will sell quickly, schedule your showing today!!
Location
State TX
County Tom Green
Area O
Interior
Interior Features Built in Cooktop, Ceiling Fan(s), Dishwasher, Electric Oven/Range, Fire Alarm, Garage Door Opener, Microwave, Pantry, Refrigerator, Smoke Alarm, Split Bedrooms, Water Softener-Owned
Heating Central, Electric
Cooling Central, Electric
Flooring Carpet, Wood Laminate
Fireplaces Type Living Room, Wood Burning
Laundry Dryer Connection, Room, Washer Connection, Laundry Connection
Exterior
Exterior Feature Brick, Stone
Garage 2 Car, Attached, Garage
Roof Type Composition
Building
Lot Description Acreage 1-5, Corner Lot, Fence-Chain Link, Fence-Other, Landscaped, Outside City Limits
Story One
Foundation Slab
Sewer On Site Facilities
Water Rural Water District
Schools
Elementary Schools Grape Creek
Middle Schools Grape Creek
High Schools Grape Creek
Others
Ownership Tyler Rust
Acceptable Financing Cash, Conventional, FHA, VA Loan
Listing Terms Cash, Conventional, FHA, VA Loan
Read Less
Bought with ERA Newlin & Company
GET MORE INFORMATION




