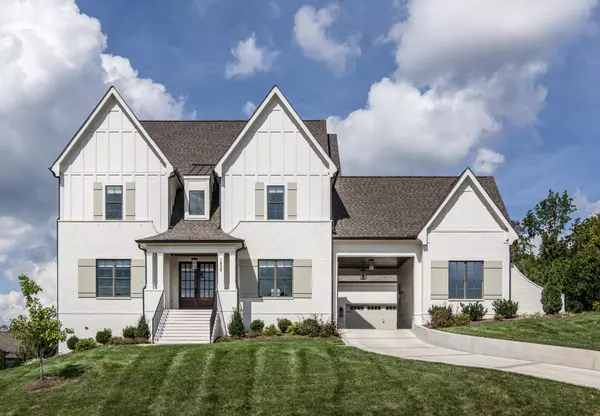For more information regarding the value of a property, please contact us for a free consultation.
1939 Parade Dr Brentwood, TN 37027
Want to know what your home might be worth? Contact us for a FREE valuation!

Our team is ready to help you sell your home for the highest possible price ASAP
Key Details
Sold Price $2,370,000
Property Type Single Family Home
Sub Type Single Family Residence
Listing Status Sold
Purchase Type For Sale
Square Footage 5,239 sqft
Price per Sqft $452
Subdivision Traditions Sec2
MLS Listing ID 2633855
Sold Date 05/16/24
Bedrooms 5
Full Baths 5
Half Baths 2
HOA Fees $116/qua
HOA Y/N Yes
Year Built 2019
Annual Tax Amount $7,924
Lot Size 0.690 Acres
Acres 0.69
Lot Dimensions 110 X 286.3
Property Description
A perfect 10 on a GREAT HUGE LOT, large courtyard with a porte cochere, large wide open kitchen / living area and an outdoor cooking area are just a few of the highlights of this custom home built by one of Brentwood's most respected custom home builders, Aspen Construction. Central vac, tankless gas hot water, massive quartz island, cabinets that extend to the ceiling in the kitchen, full irrigation system, insulated garage doors, energy efficient windows, sand & finished hardwoods, formal office, each bedroom has a full en-suite, large covered patio in the rear, fenced yard, and more. This home has been meticulously maintained so you can rest assured that these are the kind of owners you want to buy a home from!
Location
State TN
County Williamson County
Rooms
Main Level Bedrooms 2
Interior
Interior Features Ceiling Fan(s), Central Vacuum, Walk-In Closet(s)
Heating Central, Natural Gas
Cooling Central Air, Electric
Flooring Finished Wood, Tile
Fireplaces Number 1
Fireplace Y
Appliance Dishwasher, Microwave, Refrigerator
Exterior
Exterior Feature Garage Door Opener, Smart Irrigation, Irrigation System
Garage Spaces 3.0
Utilities Available Electricity Available, Water Available
Waterfront false
View Y/N false
Roof Type Shingle
Parking Type Attached
Private Pool false
Building
Lot Description Level
Story 2
Sewer Public Sewer
Water Public
Structure Type Brick
New Construction false
Schools
Elementary Schools Kenrose Elementary
Middle Schools Woodland Middle School
High Schools Ravenwood High School
Others
HOA Fee Include Maintenance Grounds,Recreation Facilities
Senior Community false
Read Less

© 2024 Listings courtesy of RealTrac as distributed by MLS GRID. All Rights Reserved.
GET MORE INFORMATION




