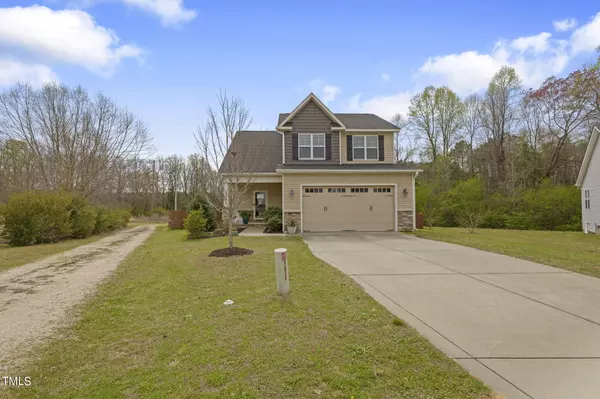Bought with The Oceanaire Realty
For more information regarding the value of a property, please contact us for a free consultation.
334 Braddock Drive Lillington, NC 27546
Want to know what your home might be worth? Contact us for a FREE valuation!

Our team is ready to help you sell your home for the highest possible price ASAP
Key Details
Sold Price $310,000
Property Type Single Family Home
Sub Type Single Family Residence
Listing Status Sold
Purchase Type For Sale
Square Footage 1,846 sqft
Price per Sqft $167
Subdivision The Vistas
MLS Listing ID 10017977
Sold Date 05/15/24
Style Site Built
Bedrooms 4
Full Baths 2
Half Baths 1
Abv Grd Liv Area 1,846
Originating Board Triangle MLS
Year Built 2017
Annual Tax Amount $2,082
Lot Size 0.620 Acres
Acres 0.62
Property Description
Welcome to your dream home! Nestled just minutes away from Campbell University, this stunning two-story home built in 2017 offers the perfect blend of modern elegance and comfort. As you step inside, you'll be greeted by an inviting open floorplan, where the spacious living area seamlessly flows into the dining space and kitchen, creating an ideal setting for both everyday living and entertaining guests. The beautiful kitchen boasts granite countertops, stainless steel appliances, and ample cabinet space, making meal preparation a breeze. Upstairs, you'll find three generously sized bedrooms, including a luxurious master suite complete with a private ensuite bathroom and walk-in closet. But that's not all - this home also features a bonus room, perfect for use as a fourth bedroom, home office, media room, or play area. The yard is meticulously landscaped and the backyard is completely fenced in.
Location
State NC
County Harnett
Direction From Lillington, take 421 towards Dunn. Turn left onto NC-27. Turn right onto Braddock Dr. Home will be at the end of the neighborhood on the right.
Interior
Interior Features Bathtub/Shower Combination, Ceiling Fan(s), Double Vanity, Eat-in Kitchen, Entrance Foyer, Granite Counters, Kitchen Island, Kitchen/Dining Room Combination, Open Floorplan, Shower Only, Smooth Ceilings, Walk-In Closet(s)
Heating Central, Electric, Fireplace(s), Forced Air, Heat Pump
Cooling Ceiling Fan(s), Central Air, Electric, Heat Pump
Flooring Carpet, Vinyl
Fireplaces Number 1
Fireplaces Type Gas Log, Living Room, Propane
Fireplace Yes
Window Features Blinds,Shutters
Appliance Dishwasher, Electric Range, Microwave, Stainless Steel Appliance(s)
Laundry Electric Dryer Hookup, In Hall, Inside, Laundry Closet, Upper Level, Washer Hookup
Exterior
Exterior Feature Fenced Yard, Rain Gutters
Garage Spaces 2.0
Fence Back Yard
Utilities Available Cable Connected, Electricity Connected, Septic Connected, Water Connected, Propane
Roof Type Shingle
Porch Front Porch, Rear Porch
Parking Type Garage Faces Front
Garage Yes
Private Pool No
Building
Lot Description Cul-De-Sac, Landscaped, Level
Faces From Lillington, take 421 towards Dunn. Turn left onto NC-27. Turn right onto Braddock Dr. Home will be at the end of the neighborhood on the right.
Story 2
Sewer Public Sewer
Water Public
Architectural Style Transitional
Level or Stories 2
Structure Type Stone Veneer,Vinyl Siding
New Construction No
Schools
Elementary Schools Harnett - Buies Creek
Middle Schools Harnett - Harnett Central
High Schools Harnett - Harnett Central
Others
Senior Community false
Tax ID 0680516466.000
Special Listing Condition Standard
Read Less

GET MORE INFORMATION




