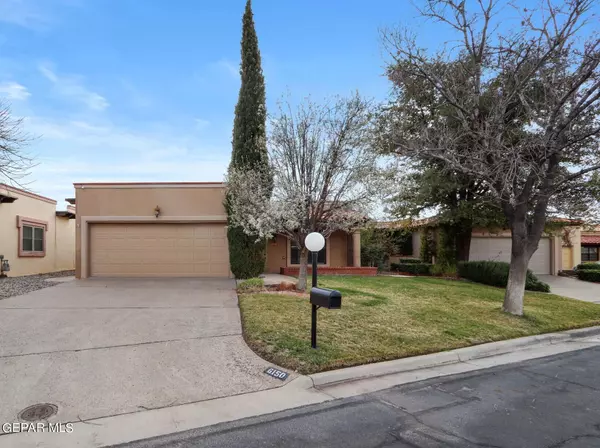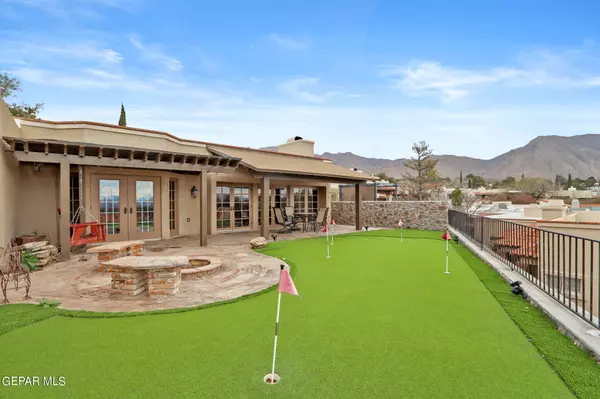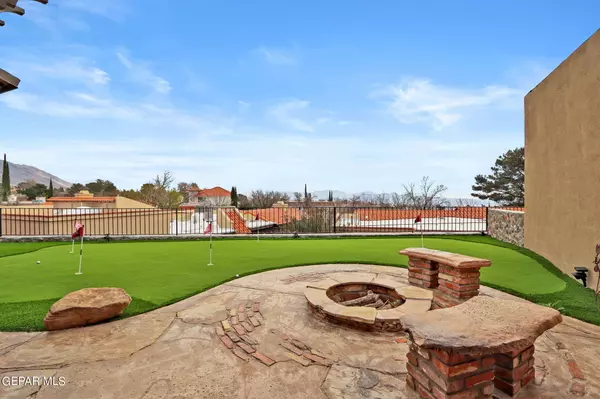For more information regarding the value of a property, please contact us for a free consultation.
6150 LOS FELINOS CIR El Paso, TX 79912
Want to know what your home might be worth? Contact us for a FREE valuation!
Our team is ready to help you sell your home for the highest possible price ASAP
Key Details
Property Type Townhouse
Sub Type Townhouse
Listing Status Sold
Purchase Type For Sale
Square Footage 1,871 sqft
Price per Sqft $229
Subdivision Coronado Country Club Estates
MLS Listing ID 897325
Sold Date 05/16/24
Style 1 Story,Patio Home
Bedrooms 2
Full Baths 1
Three Quarter Bath 1
HOA Fees $315/mo
HOA Y/N Yes
Originating Board Greater El Paso Association of REALTORS®
Year Built 1979
Annual Tax Amount $5,403
Lot Size 5,706 Sqft
Acres 0.31
Property Description
Stunning views from this Los Felinos treasure! Enjoy summer days on the shaded patio of this luxurious casita with its own putting green, community pool and soon to be pickle ball court. Luxe living and a lock and leave lifestyle within this very private gated community near the Coronado Country Club. A true great room with wood flooring opens to dining area and a spacious, upgraded kitchen with island breakfast bar and loads of cabinets and counterspace. Walk in pantry, built in fridge and upgraded appliances. Guest bedroom off the front entry with a shower bath; master bedroom to the back of the house with a full bath. Beautiful windows and doors across the back of the house illuminate the views and beautiful southern exposure of this home.
Location
State TX
County El Paso
Community Coronado Country Club Estates
Zoning R1
Interior
Interior Features Breakfast Area, Built-Ins, Dining Room, Entrance Foyer, Great Room, Kitchen Island, Pantry, Utility Room, Walk-In Closet(s)
Heating Natural Gas, Central
Cooling Refrigerated, Central Air
Flooring Tile, Carpet, Hardwood
Fireplaces Number 1
Fireplace Yes
Window Features Shutters
Exterior
Exterior Feature Walled Backyard
Pool Community, Heated
Amenities Available Pool, Tennis Court(s)
Roof Type Mixed,Flat,Tile
Porch Covered, Open
Private Pool Yes
Building
Lot Description Gated Community, Subdivided, View Lot
Builder Name Taylor
Sewer City
Water City
Architectural Style 1 Story, Patio Home
Structure Type Stucco
Schools
Elementary Schools Rivera
Middle Schools Charles Q. Murphee
High Schools Coronado
Others
HOA Name Associa Canyon Gate
HOA Fee Include Common Area,Front Landscape,Gates,Greens
Tax ID C80199902102300
Acceptable Financing Cash, Conventional, FHA, VA Loan
Listing Terms Cash, Conventional, FHA, VA Loan
Special Listing Condition Homeowner Fees
Read Less



