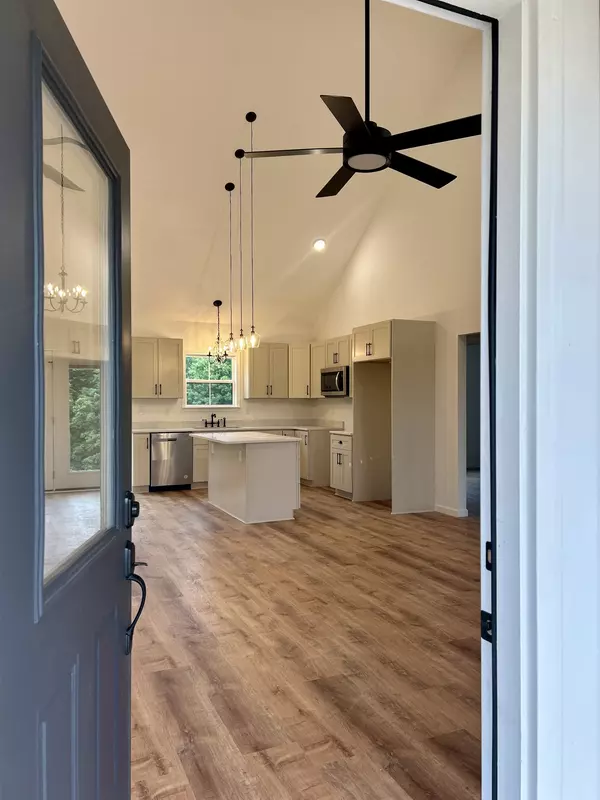For more information regarding the value of a property, please contact us for a free consultation.
8 Baker Ridge Subdivision #8 Ethridge, TN 38456
Want to know what your home might be worth? Contact us for a FREE valuation!

Our team is ready to help you sell your home for the highest possible price ASAP
Key Details
Sold Price $292,900
Property Type Single Family Home
Sub Type Single Family Residence
Listing Status Sold
Purchase Type For Sale
Square Footage 1,311 sqft
Price per Sqft $223
Subdivision Baker Ridge Subdivision
MLS Listing ID 2610389
Sold Date 05/16/24
Bedrooms 3
Full Baths 2
HOA Y/N Yes
Year Built 2024
Annual Tax Amount $1
Lot Size 0.910 Acres
Acres 0.91
Property Description
**FOR COMP PURPOSES ONLY**. THE 1313 - A cozy front porch greets you to a 3-bedroom cottage and offers protection as you enter the home. A gorgeous vaulted ceiling awaits. Beautiful hardwood laminate and amazing lighting create glamorous touches to the open living room/kitchen/dining area. Entertaining is easy in this space as the open kitchen/dining & great room are seamlessly combined into one room. The kitchen has quartz countertops, white cabinetry and a large island for extra prepping with an eating bar. Lg laundry room/drop zone w/ample storage. Primary en suite details dual quartz vanities, white cabinetry, linen closet, shower/tub combo. Secondary bedrooms are equally sized with plenty of closet space. LVP flooring throughout w/tile in bath/laundry and carpet in bedrooms. #saywhen
Location
State TN
County Giles County
Rooms
Main Level Bedrooms 3
Interior
Interior Features Primary Bedroom Main Floor
Heating Central, Electric
Cooling Central Air, Electric
Flooring Carpet, Tile, Vinyl
Fireplace N
Appliance Dishwasher, Microwave
Exterior
Utilities Available Electricity Available, Water Available
Waterfront false
View Y/N false
Private Pool false
Building
Story 1
Sewer Septic Tank
Water Public
Structure Type Hardboard Siding
New Construction true
Schools
Elementary Schools Richland Elementary
Middle Schools Richland School
High Schools Richland School
Others
Senior Community false
Read Less

© 2024 Listings courtesy of RealTrac as distributed by MLS GRID. All Rights Reserved.
GET MORE INFORMATION




