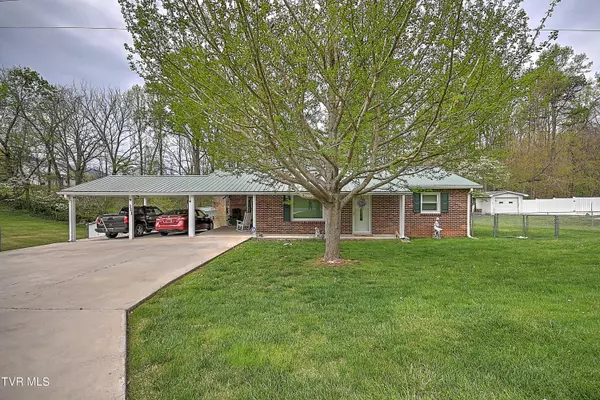For more information regarding the value of a property, please contact us for a free consultation.
111 Horseshoe DR Johnson City, TN 37601
Want to know what your home might be worth? Contact us for a FREE valuation!

Our team is ready to help you sell your home for the highest possible price ASAP
Key Details
Sold Price $215,000
Property Type Single Family Home
Sub Type Single Family Residence
Listing Status Sold
Purchase Type For Sale
Square Footage 1,118 sqft
Price per Sqft $192
Subdivision Idlewylde
MLS Listing ID 9964758
Sold Date 05/16/24
Style Ranch
Bedrooms 2
Full Baths 2
HOA Y/N No
Total Fin. Sqft 1118
Originating Board Tennessee/Virginia Regional MLS
Year Built 1971
Lot Dimensions 122 x125.9 IRR
Property Description
Lovely 2BR, 2BA brick ranch home convenient to Johnson City, Elizabethton and Erwin. It features a 3 car carport or a 2 car with a covered patio, however you choose to use it. Pretty hardwood floors are original to the home. Large living room and kitchen areas. Back porch has been enclosed to create a large laundry/mudroom. Backyard is fully fenced and has two great storage sheds, perfect for storing lawn equipment, seasonal decorations or just extra stuff! This great home won't stay on the market long, so schedule your private or virtual showing today! Information gathered from various sources and deemed reliable. Buyer / Agent to verify.
Location
State TN
County Carter
Community Idlewylde
Zoning Residential
Direction In Johnson City on University Pkwy, turn right onto S. Roan St. Turn left onto Okolona Rd, then right onto Rockhouse Rd, then turn left onto Horseshoe Drive. Home is third house on the left. See sign
Rooms
Other Rooms Outbuilding, Shed(s), Storage
Interior
Interior Features Eat-in Kitchen, Granite Counters
Heating Heat Pump
Cooling Central Air, Heat Pump
Flooring Hardwood, Tile
Appliance Microwave, Range
Heat Source Heat Pump
Laundry Electric Dryer Hookup, Washer Hookup
Exterior
Garage Attached, Carport, Concrete
Carport Spaces 3
Roof Type Metal
Topography Level
Porch Front Porch
Parking Type Attached, Carport, Concrete
Building
Entry Level One
Sewer Septic Tank
Water Public
Architectural Style Ranch
Structure Type Brick
New Construction No
Schools
Elementary Schools Happy Valley
Middle Schools Happy Valley
High Schools Happy Valley
Others
Senior Community No
Tax ID 063m C 030.00
Acceptable Financing Cash, Conventional
Listing Terms Cash, Conventional
Read Less
Bought with Lynnea Bowman • Park Hill Realty Group, LLC
GET MORE INFORMATION




