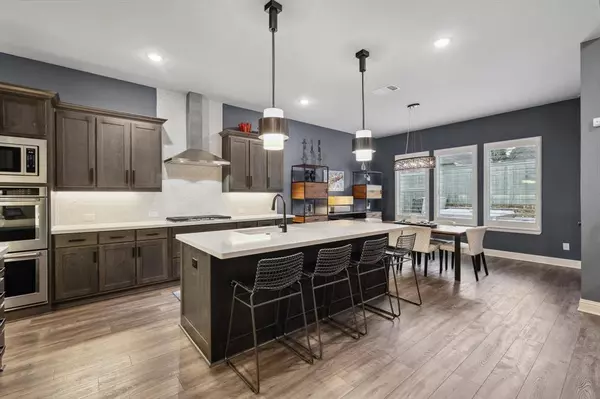For more information regarding the value of a property, please contact us for a free consultation.
809 Overland Court Northlake, TX 76247
Want to know what your home might be worth? Contact us for a FREE valuation!

Our team is ready to help you sell your home for the highest possible price ASAP
Key Details
Property Type Single Family Home
Sub Type Single Family Residence
Listing Status Sold
Purchase Type For Sale
Square Footage 2,743 sqft
Price per Sqft $233
Subdivision Pecan Square Ph 1A
MLS Listing ID 20552984
Sold Date 05/15/24
Style Traditional
Bedrooms 3
Full Baths 3
HOA Fees $88
HOA Y/N Mandatory
Year Built 2021
Annual Tax Amount $12,592
Lot Size 7,100 Sqft
Acres 0.163
Property Description
Welcome to your meticulously maintained modern traditional masterpiece, crafted by Toll Brothers and nestled in the heart of North Texas. From the moment you step through the door, you'll be captivated by the exquisite design choices and thoughtful storage solutions that define every corner of this home.
As you enter the remarkably sized entry hall, tall ceilings and elegant lighting greet you, inviting you to explore further. With an open floorplan that seamlessly blends spaciousness with intimacy, this home offers both connectivity and privacy, with designated spaces for work and relaxation alike.
The kitchen is a chef's delight, boasting stunning quartz countertops, a generously sized island with seating for four, and a pantry that's as beautiful as it is functional, ready to fulfill your organizational dreams. Decorative tile accents add a touch of sophistication, drawing the eye upward to the soaring ceilings above.
Location
State TX
County Denton
Community Club House, Community Pool, Curbs, Fitness Center, Greenbelt, Jogging Path/Bike Path, Park, Playground, Pool, Sidewalks, Other
Direction From I35W head west on FM 407. Turn Left on N. Pecan Parkway. Turn Right on Woodhill Way. Turn left on Overland Court. Home is on left across from the pond.
Rooms
Dining Room 1
Interior
Interior Features Cable TV Available, Decorative Lighting, Eat-in Kitchen, Flat Screen Wiring, High Speed Internet Available, Kitchen Island, Open Floorplan, Pantry, Smart Home System, Sound System Wiring, Vaulted Ceiling(s), Walk-In Closet(s)
Heating Central, Electric, ENERGY STAR Qualified Equipment, Fireplace(s), Zoned
Cooling Ceiling Fan(s), Central Air, Electric, ENERGY STAR Qualified Equipment, Zoned
Flooring Carpet, Ceramic Tile, Wood
Fireplaces Number 1
Fireplaces Type Gas Logs, Living Room
Appliance Dishwasher, Disposal, Electric Oven, Gas Cooktop, Gas Water Heater, Plumbed For Gas in Kitchen, Tankless Water Heater, Vented Exhaust Fan
Heat Source Central, Electric, ENERGY STAR Qualified Equipment, Fireplace(s), Zoned
Laundry Electric Dryer Hookup, Utility Room, Full Size W/D Area, Washer Hookup
Exterior
Exterior Feature Rain Gutters, Lighting, Private Yard
Garage Spaces 3.0
Fence Fenced, Wood
Community Features Club House, Community Pool, Curbs, Fitness Center, Greenbelt, Jogging Path/Bike Path, Park, Playground, Pool, Sidewalks, Other
Utilities Available Cable Available, City Sewer, City Water, Curbs, Individual Gas Meter, Individual Water Meter, Sidewalk, Underground Utilities
Roof Type Composition
Total Parking Spaces 3
Garage Yes
Building
Lot Description Adjacent to Greenbelt, Few Trees, Greenbelt, Interior Lot, Landscaped, Sprinkler System, Subdivision, Water/Lake View
Story One
Foundation Slab
Level or Stories One
Structure Type Brick
Schools
Elementary Schools Johnie Daniel
Middle Schools Pike
High Schools Byron Nelson
School District Northwest Isd
Others
Ownership Of Record
Acceptable Financing Cash, Conventional, VA Loan
Listing Terms Cash, Conventional, VA Loan
Financing Conventional
Special Listing Condition Aerial Photo, Survey Available
Read Less

©2024 North Texas Real Estate Information Systems.
Bought with Stephen Kmetz • Century 21 Judge Fite Company
GET MORE INFORMATION




