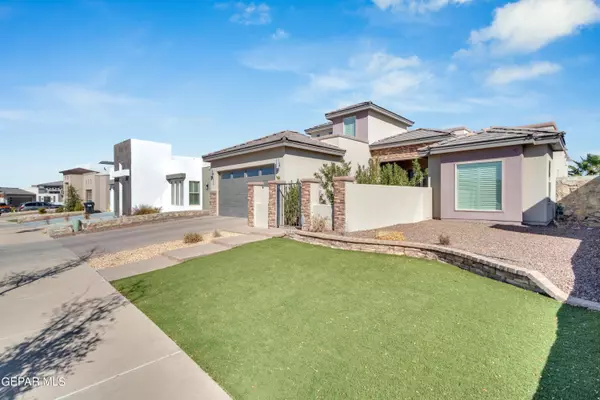For more information regarding the value of a property, please contact us for a free consultation.
620 Haselden RD Horizon City, TX 79928
Want to know what your home might be worth? Contact us for a FREE valuation!
Our team is ready to help you sell your home for the highest possible price ASAP
Key Details
Property Type Single Family Home
Sub Type Single Family Residence
Listing Status Sold
Purchase Type For Sale
Square Footage 2,312 sqft
Price per Sqft $166
Subdivision Desert Canyon At Mission Ridge
MLS Listing ID 892377
Sold Date 05/16/24
Style 2 Story
Bedrooms 4
Full Baths 2
Three Quarter Bath 2
HOA Y/N No
Originating Board Greater El Paso Association of REALTORS®
Year Built 2016
Annual Tax Amount $8,814
Lot Size 7,029 Sqft
Acres 0.16
Property Description
This Fabulous 4 bedroom. 4 bath home with a Zoned Master awaits you! This home is conveniently located right off of Paseo Del Este and features and Open Floor plan, a huge Pantry, a Mud Room, Large Quartz island and Quartz countertops in Kitchen and Bathrooms. High ceilings and surround sound system. Each bedroom has its own bathroom and walk in Closets! There is one private bedroom upstairs with its own bathroom. Additional Features are Paid off Solar panels, a Water Softener and a Tank less Water Heater. Low maintenance backyard with no back neighbors and a grilling area. 10K REDUCED PRICE AND SELLER WILL HELP WITH UP TO 15K IN CLOSING COST/RATE BUY DOWN DEPENDING ON BUYERS TYPE OF LOAN. Repairs completed from inspection reports.
Don't miss out!
Location
State TX
County El Paso
Community Desert Canyon At Mission Ridge
Zoning A1
Rooms
Other Rooms None
Interior
Interior Features Alarm System, Cable TV, Ceiling Fan(s), Great Room, Kitchen Island, Master Downstairs, MB Double Sink, MB Jetted Tub, MB Shower/Tub, Pantry, Zoned MBR, See Remarks
Heating Solar, Central, Forced Air
Cooling Refrigerated
Flooring Tile, Carpet
Fireplaces Number 1
Fireplace Yes
Window Features Shutters,Double Pane Windows
Exterior
Exterior Feature Walled Backyard, Back Yard Access
Pool None
Roof Type Pitched,Flat,Tile
Porch Covered
Private Pool No
Building
Lot Description Standard Lot
Sewer City
Water City
Architectural Style 2 Story
Structure Type Stucco
Schools
Elementary Schools Dr Sue Shook
Middle Schools Col John O Ensor
High Schools Eastlake
Others
HOA Fee Include None
Tax ID D41900000204000
Acceptable Financing Cash, Conventional, FHA, VA Loan
Listing Terms Cash, Conventional, FHA, VA Loan
Special Listing Condition None
Read Less
GET MORE INFORMATION




