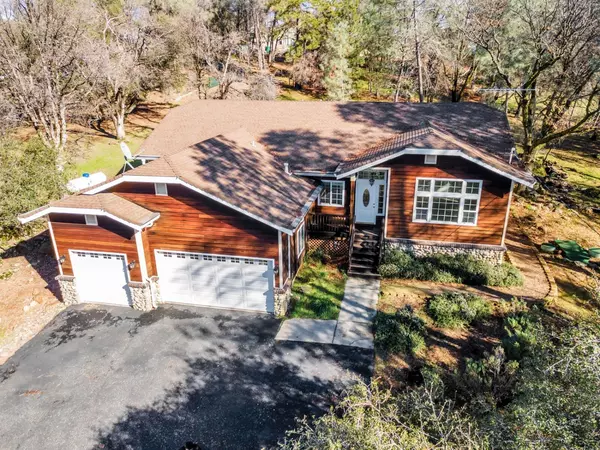For more information regarding the value of a property, please contact us for a free consultation.
17667 Aileen WAY Grass Valley, CA 95949
Want to know what your home might be worth? Contact us for a FREE valuation!

Our team is ready to help you sell your home for the highest possible price ASAP
Key Details
Sold Price $660,000
Property Type Single Family Home
Sub Type Single Family Residence
Listing Status Sold
Purchase Type For Sale
Square Footage 2,321 sqft
Price per Sqft $284
Subdivision Alta Sierra Estates
MLS Listing ID 224009434
Sold Date 05/16/24
Bedrooms 3
Full Baths 2
HOA Y/N No
Originating Board MLS Metrolist
Year Built 2005
Lot Size 2.000 Acres
Acres 2.0
Property Description
Discover the charm of this single-story cedar-sided home nestled in Alta Sierra, offering a seamless blend of rustic elegance. As you pull up the driveway to the 3-car garage, you'll see many trees and rock outcroppings on this 2-acre property. This charming residence boast a well-designed layout featuring three bedrooms plus an office or den, formal living and dining areas, an open concept great room with stone fireplace, family room, and kitchen complete with granite countertops, island, and walk-in pantry. All new interior paint. Hunter Douglas window coverings. Generac generator. Orenco's AdvanTex septic system which emits irrigation grade water. Oversized 3-car garage with tall ceilings. Conveniently located near the Alta Sierra country club, where you can enjoy all the amenities a country club has to offer such as events, golf, and swimming. 15 minutes to Historic downtown Grass Valley. Come see all this beautiful property has to offer!
Location
State CA
County Nevada
Area 13101
Direction From 49, take E Lime Kiln Rd which will turn into Karen Dr. Make a right onto Patricia Way. Left onto Aileen way. Property will be on the right.
Rooms
Family Room Cathedral/Vaulted, Great Room
Master Bathroom Closet, Double Sinks, Tile, Tub, Walk-In Closet, Window
Master Bedroom Walk-In Closet
Living Room Great Room
Dining Room Breakfast Nook, Dining Bar, Dining/Family Combo, Space in Kitchen, Dining/Living Combo
Kitchen Breakfast Area, Pantry Closet, Granite Counter, Island, Island w/Sink, Kitchen/Family Combo
Interior
Heating Central
Cooling Ceiling Fan(s), Central
Flooring Carpet, Laminate, Tile
Fireplaces Number 1
Fireplaces Type Stone, Gas Log
Appliance Free Standing Gas Range, Free Standing Refrigerator, Gas Water Heater, Dishwasher, Disposal, Microwave
Laundry Inside Room
Exterior
Parking Features Attached, Garage Facing Front, See Remarks
Garage Spaces 3.0
Utilities Available Propane Tank Leased, Generator, Internet Available
View Forest, Hills
Roof Type Composition
Topography Rolling,Lot Sloped,Trees Many,Rock Outcropping
Porch Uncovered Patio
Private Pool No
Building
Lot Description Low Maintenance
Story 1
Foundation ConcretePerimeter
Sewer Septic System
Water Water District
Architectural Style Ranch, Traditional
Schools
Elementary Schools Pleasant Ridge
Middle Schools Nevada Joint Union
High Schools Pleasant Ridge
School District Nevada
Others
Senior Community No
Tax ID 024-130-004-000
Special Listing Condition Other
Read Less

Bought with Realty One Group Complete



