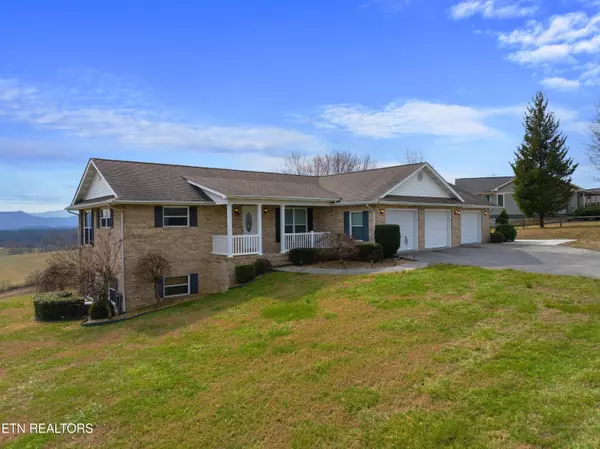For more information regarding the value of a property, please contact us for a free consultation.
133 Golf View Blvd Dandridge, TN 37725
Want to know what your home might be worth? Contact us for a FREE valuation!

Our team is ready to help you sell your home for the highest possible price ASAP
Key Details
Sold Price $490,000
Property Type Single Family Home
Sub Type Residential
Listing Status Sold
Purchase Type For Sale
Square Footage 3,168 sqft
Price per Sqft $154
Subdivision Country Club Estates
MLS Listing ID 1254314
Sold Date 05/16/24
Style Traditional
Bedrooms 3
Full Baths 2
Half Baths 1
Originating Board East Tennessee REALTORS® MLS
Year Built 2004
Lot Size 0.930 Acres
Acres 0.93
Property Description
Welcome home! Come check out this beautiful 2-level house, perfect for a large family with possibilities of In-law suite or efficiency rental on the lower level, nestled in a quiet sought after neighborhood in historic Dandridge, across from the Golf Course. This home boasts scenic views of the Smoky Mountains, English Mountain, Douglas Lake and rolling hills of farmland. This home has 3168 finished square feet, 3 bedrooms, 2 and a half bathrooms, 2 living rooms, 2 kitchens and 3 car garage. One garage bay that is heated and cooled that doubles as gym space currently. Laundry Room is located on the main level. This house offers cathedral ceilings in the living room and tray ceilings in the master bedroom on the lower level. All bedrooms have walk in closets. Hardwood floors and tile throughout. For additional heat source there is a gas fireplace in living room upstairs, as well as a gas stove downstairs. Enjoy the large picturesque scenes of every season from the covered back deck and fire pit in the back yard with a walk out patio downstairs. There is a built in hidden safe located in this home. Schedule your showing today - this one is one of a kind! As with all real estate transactions, buyer should conduct due diligence and verify all information. Information pulled from tax records and not verified by listing agent/brokerage.
Location
State TN
County Jefferson County - 26
Area 0.93
Rooms
Other Rooms LaundryUtility, Addl Living Quarter, Bedroom Main Level, Extra Storage, Mstr Bedroom Main Level
Basement Finished, Walkout
Dining Room Breakfast Bar
Interior
Interior Features Cathedral Ceiling(s), Island in Kitchen, Walk-In Closet(s), Breakfast Bar, Eat-in Kitchen
Heating Central, Heat Pump, Propane, Electric
Cooling Central Cooling
Flooring Hardwood, Tile
Fireplaces Number 2
Fireplaces Type Gas, Gas Log
Fireplace Yes
Window Features Drapes
Appliance Dishwasher, Handicapped Equipped, Smoke Detector, Self Cleaning Oven, Refrigerator, Microwave
Heat Source Central, Heat Pump, Propane, Electric
Laundry true
Exterior
Exterior Feature Windows - Vinyl, Patio, Porch - Covered, Deck
Garage Garage Door Opener, Other, Attached, Side/Rear Entry, Main Level, Off-Street Parking
Garage Spaces 3.0
Garage Description Attached, SideRear Entry, Garage Door Opener, Main Level, Off-Street Parking, Attached
View Mountain View, Golf Course, Lake
Porch true
Parking Type Garage Door Opener, Other, Attached, Side/Rear Entry, Main Level, Off-Street Parking
Total Parking Spaces 3
Garage Yes
Building
Lot Description Level, Rolling Slope
Faces from i40 east, take exit 417, take a right onto 92, take a left onto industrial park rd, at stop sign take a left onto valley home rd, left onto Briggs Rd, left onto golf view Blvd, home on left.
Sewer Septic Tank
Water Public
Architectural Style Traditional
Additional Building Storage
Structure Type Brick,Block,Frame
Schools
High Schools Jefferson County
Others
Restrictions Yes
Tax ID 058J A 043.00
Energy Description Electric, Propane
Read Less
GET MORE INFORMATION




