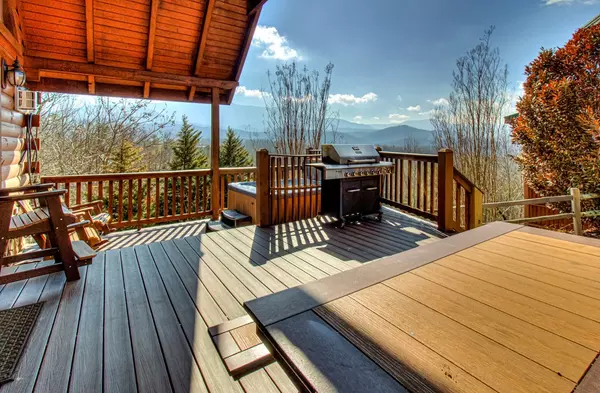For more information regarding the value of a property, please contact us for a free consultation.
960 High Mountain WAY Gatlinburg, TN 37738
Want to know what your home might be worth? Contact us for a FREE valuation!

Our team is ready to help you sell your home for the highest possible price ASAP
Key Details
Sold Price $819,000
Property Type Single Family Home
Sub Type Single Family Residence
Listing Status Sold
Purchase Type For Sale
Square Footage 1,838 sqft
Price per Sqft $445
Subdivision Black Bear Falls Phase 3
MLS Listing ID 258161
Sold Date 04/22/24
Style Cabin
Bedrooms 3
Full Baths 3
HOA Fees $250/mo
HOA Y/N Yes
Abv Grd Liv Area 1,116
Originating Board Great Smoky Mountains Association of REALTORS®
Year Built 2007
Annual Tax Amount $1,670
Tax Year 2022
Lot Size 435 Sqft
Acres 0.01
Property Description
Excellent Rental History! At the top of Black Bear Falls Log Cabin Resort Community sits a Fabulous luxury 3 level, 3 bedroom, 3 bath cabin. Inside you will find 3 King en-suites, one on each level - with ample privacy for couples. A newly installed TREX deck with TREX outdoor furniture and plenty of spots to enjoy the spectacular view of Mt. LeConte, the tallest mountain range in the Smokies! Brand new 6 person hot tub is located on the main level deck, as well, so you can relax and enjoy-in total privacy. This tub helps to leave the cares and stress behind as you soak away the hours on your very own Smoky Mountain Vacation in this beautiful, luxury log cabin. Entering the main level, you will find a spacious dining and living area with a cozy gas fireplace, and a large flatscreen tv. The main level King suite is located next to living room, and a Queen sleeper sofa is found on the main level living room. The Kitchen is completely furnished and has everything you'll need to prepare a full meal or just some snacks for sitting around the fireplace. Upstairs loft has another King master en-suite, with rustic furniture to give you the Smoky Mountain feel. There is an amazing view of the mountains from this bedroom as well! Lower level King en-suite, is decorated with your sleeping pleasure in mind, while being surrounded with more local rustic furniture and artwork. This bedroom is equipped with a large wooden Dresser Hanging closet and flat screen tv. Lower level living room has a recently resurfaced pool table and large couch to be able relax after a long day. Enjoy an afternoon hanging out by the community pool which is conveniently located inside the Resort. It's open and ready for you from Memorial Day through Labor Day. Check out the unique 1838 Square Feet of beautifully designed cabin floorspace and over 400 sq ft of viewing deck, in the heart of the Smoky Mountains. Cabins in this resort are few and far to come by, don't miss your chance to put in an offer on this highly sought after mountaintop property!
Location
State TN
County Sevier
Zoning R-1
Direction In Gatlinburg, turn onto Dudley Creek Bypass, then turn onto Cartertown Road. Follow to slight right onto Grouse Trail. Take 1st left onto Black Bear Falls Way. Go for 0.24 mi. Turn right onto Poplar Falls Way. Go for 344 ft. then 0.07 mi Turn right onto Smoke Top Way. Go for 0.23 mi. Turn left onto High Mountain Way. Go for 0.21 mi. Turn right onto High Mountain Way. Go for 43 ft then 0.01 mi. Turn right onto High Mountain Way. Go for 0.2 mi. Turn sharp left. Go for 98 ft. to cabin.
Rooms
Basement Crawl Space, None
Interior
Interior Features Cathedral Ceiling(s), Ceiling Fan(s), High Speed Internet, Solid Surface Counters
Heating Central, Electric
Cooling Central Air, Electric
Fireplaces Type Gas Log
Fireplace Yes
Window Features Window Treatments
Appliance Dishwasher, Dryer, Electric Range, Microwave, Refrigerator, Washer
Laundry Electric Dryer Hookup, Washer Hookup
Exterior
Exterior Feature Rain Gutters
Garage Driveway, Paved
Pool Hot Tub, Private
Community Features Clubhouse
Utilities Available Cable Available
Amenities Available Pool
Waterfront No
View Y/N Yes
View Mountain(s)
Roof Type Metal
Street Surface Paved
Porch Covered, Deck
Road Frontage City Street, Private Road
Parking Type Driveway, Paved
Garage No
Building
Sewer Public Sewer
Water Public
Architectural Style Cabin
Structure Type Frame,Log Siding
Others
Security Features Smoke Detector(s)
Acceptable Financing 1031 Exchange, Cash, Conventional
Listing Terms 1031 Exchange, Cash, Conventional
Read Less
GET MORE INFORMATION




