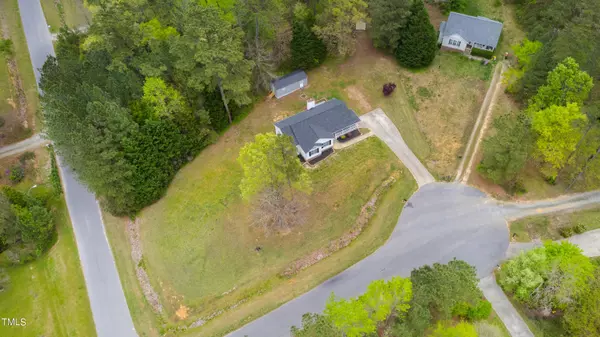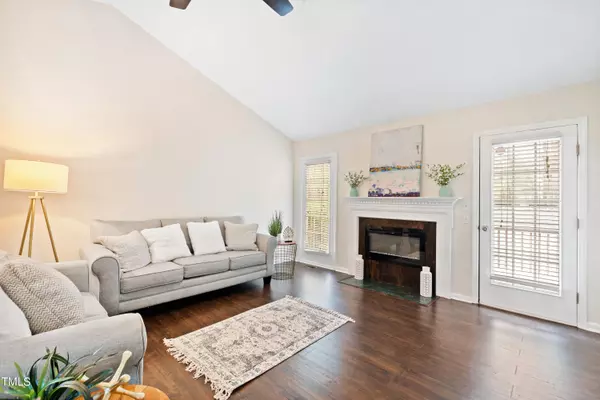Bought with Keller Williams Realty
For more information regarding the value of a property, please contact us for a free consultation.
101 Kristen Court Clayton, NC 27520
Want to know what your home might be worth? Contact us for a FREE valuation!

Our team is ready to help you sell your home for the highest possible price ASAP
Key Details
Sold Price $329,900
Property Type Single Family Home
Sub Type Single Family Residence
Listing Status Sold
Purchase Type For Sale
Square Footage 1,354 sqft
Price per Sqft $243
Subdivision Primrose Ridge
MLS Listing ID 10022353
Sold Date 05/16/24
Style House,Site Built
Bedrooms 3
Full Baths 2
HOA Y/N No
Abv Grd Liv Area 1,354
Originating Board Triangle MLS
Year Built 1998
Annual Tax Amount $1,396
Lot Size 1.050 Acres
Acres 1.05
Property Description
One level, No HOA, 1 ac, & Updates! Home features include: 2022 Crawl Space Encapsulation, New exterior & interior paint 2024, and waterproof laminate wood flooring in the main areas & primary bedroom. Enjoy cooking and entertaining in the updated kitchen offering New Quartz countertops, 1 year old Black Stainless LG appliances, white subway tile backsplash, maple cabinets, 2 pantries, & a breakfast bar that opens into the dining area. The spacious living room offers vaulted ceilings and an electric fireplace with remote. Relax in the primary ensuite complete with an update bathroom featuring a freestanding tub and separate shower. A perfect place to unwind! The primary also has an oversized walk-in closet and a separate laundry room complete with a modern barn door. On those nice North Carolina evenings, spend time outside on the covered front porch, the back deck, or in the yard around the fire pit. Your Old Hickory Building shed is 336 sq ft and awaits your creative touch. Stay comfortable year-round with electric and wall unit heating/cooling. While unpermitted, this shed has a magnitude of uses or opportunity! Hurry to see this charming home's quiet setting, and many conveniences of I40,Hwy42, & upcoming I540.
Location
State NC
County Johnston
Zoning RAG
Direction From Exit 312. Take NC-42 / NC Highway 42 W toward Fuquay-Varina. Left on Cleveland Rd. Right onto Allen Rd. Right on Ridge Way Ln. Left on Kristen Ct. Home on Left.
Rooms
Other Rooms Shed(s)
Interior
Interior Features Bathtub/Shower Combination, Breakfast Bar, Ceiling Fan(s), Eat-in Kitchen, Entrance Foyer, High Ceilings, Pantry, Master Downstairs, Quartz Counters, Separate Shower, Soaking Tub, Storage, Vaulted Ceiling(s), Walk-In Closet(s), Walk-In Shower
Heating Heat Pump, Other, See Remarks
Cooling Ceiling Fan(s), Central Air, Electric, Heat Pump, Wall Unit(s)
Flooring Carpet, Laminate, Tile
Fireplaces Number 1
Fireplaces Type Electric, Family Room, Fire Pit
Fireplace Yes
Window Features Blinds
Appliance Convection Oven, Dishwasher, Electric Oven, Electric Range, Ice Maker, Microwave, Range, Refrigerator, Self Cleaning Oven, Smart Appliance(s), Stainless Steel Appliance(s), Water Heater
Laundry Electric Dryer Hookup, Inside, Laundry Room, Main Level, Washer Hookup
Exterior
Exterior Feature Fire Pit, Rain Gutters, Storage, Other
Utilities Available Cable Available, Electricity Connected, Septic Connected, Water Connected
Waterfront No
View Y/N Yes
View Trees/Woods
Roof Type Shingle,See Remarks
Street Surface Asphalt
Porch Covered, Deck, Front Porch
Garage No
Private Pool No
Building
Lot Description Agricultural, Back Yard, Corner Lot, Cul-De-Sac, Front Yard, Hardwood Trees
Faces From Exit 312. Take NC-42 / NC Highway 42 W toward Fuquay-Varina. Left on Cleveland Rd. Right onto Allen Rd. Right on Ridge Way Ln. Left on Kristen Ct. Home on Left.
Story 1
Foundation Brick/Mortar
Sewer Septic Tank
Water Public
Architectural Style Ranch, Transitional
Level or Stories 1
Structure Type Fiber Cement,Masonite
New Construction No
Schools
Elementary Schools Johnston - Cleveland
Middle Schools Johnston - Cleveland
High Schools Johnston - Cleveland
Others
Senior Community false
Tax ID 06E02018G
Special Listing Condition Standard
Read Less

GET MORE INFORMATION




