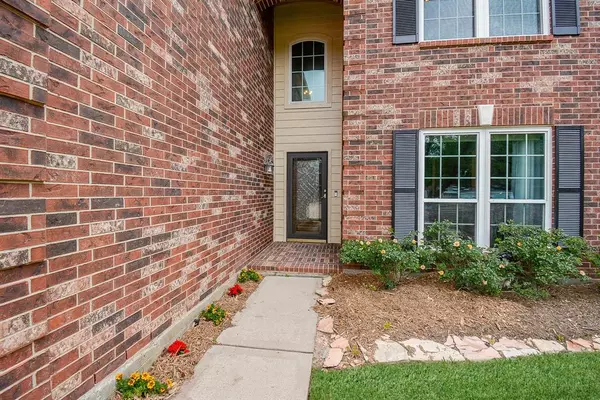For more information regarding the value of a property, please contact us for a free consultation.
21506 Big Wood Springs DR Katy, TX 77450
Want to know what your home might be worth? Contact us for a FREE valuation!

Our team is ready to help you sell your home for the highest possible price ASAP
Key Details
Property Type Single Family Home
Listing Status Sold
Purchase Type For Sale
Square Footage 3,386 sqft
Price per Sqft $146
Subdivision Memorial Pkwy Sec 18
MLS Listing ID 37758677
Sold Date 05/16/24
Style Traditional
Bedrooms 5
Full Baths 3
Half Baths 1
HOA Fees $45/ann
HOA Y/N 1
Year Built 1993
Annual Tax Amount $7,823
Tax Year 2023
Lot Size 8,960 Sqft
Acres 0.2057
Property Description
This stunning 5-bedroom home is situated in a quiet cul-de-sac w/ a refreshing pool and plenty of backyard space. Relax this summer under the covered patio w/ a charming beadboard ceiling. A soaring, 2 story entry greets you as enter the front of the home. An ample Dining Room is just right of the entry. The Family Room opens to the Kitchen & Breakfast area. The completely remodeled kitchen boasts stainless steel appliances, soft close cabinets, a gas range, and a beautiful view of the covered patio and pool. The Primary bedroom is on the main floor w/ all other bedrooms on the 2nd level. There is an enormous gameroom & separate study areas. Recent updates include double pane low-e windows, back patio, fence, and roof. Additional upgrades include wood-look tile flooring, updated bathrooms, and a replastered pool. This meticulously maintained home offers a serene retreat with ample storage and a large backyard. A true gem awaiting its new owner. Contact us for a full list of updates.
Location
State TX
County Harris
Area Katy - Southeast
Rooms
Bedroom Description Primary Bed - 1st Floor
Master Bathroom Primary Bath: Double Sinks, Primary Bath: Separate Shower, Primary Bath: Soaking Tub, Secondary Bath(s): Tub/Shower Combo
Interior
Interior Features Fire/Smoke Alarm, High Ceiling, Window Coverings
Heating Central Gas
Cooling Central Electric
Flooring Carpet, Laminate, Tile
Fireplaces Number 1
Fireplaces Type Gaslog Fireplace
Exterior
Exterior Feature Covered Patio/Deck, Fully Fenced, Patio/Deck, Sprinkler System
Garage Attached Garage
Garage Spaces 2.0
Garage Description Additional Parking, Auto Garage Door Opener
Pool In Ground
Roof Type Composition
Street Surface Concrete,Curbs
Private Pool Yes
Building
Lot Description Cul-De-Sac, Greenbelt, Subdivision Lot
Faces South
Story 2
Foundation Slab
Lot Size Range 0 Up To 1/4 Acre
Sewer Public Sewer
Water Public Water
Structure Type Brick,Wood
New Construction No
Schools
Elementary Schools Hayes Elementary School
Middle Schools Mcmeans Junior High School
High Schools Taylor High School (Katy)
School District 30 - Katy
Others
Senior Community No
Restrictions Deed Restrictions
Tax ID 117-444-002-0056
Ownership Full Ownership
Energy Description Ceiling Fans,Digital Program Thermostat,Insulated/Low-E windows
Tax Rate 2.0795
Disclosures Sellers Disclosure
Special Listing Condition Sellers Disclosure
Read Less

Bought with BHGRE Gary Greene
GET MORE INFORMATION




