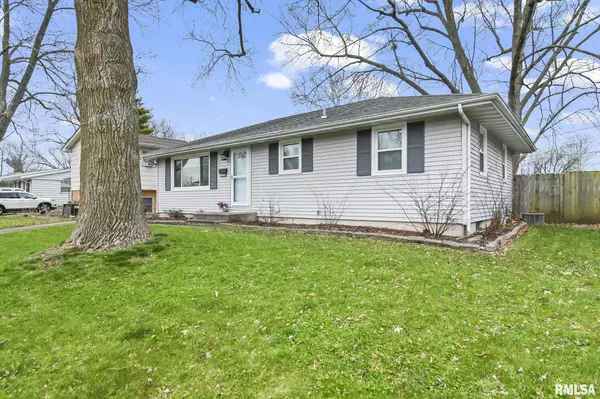For more information regarding the value of a property, please contact us for a free consultation.
2328 Queensway RD Springfield, IL 62703
Want to know what your home might be worth? Contact us for a FREE valuation!

Our team is ready to help you sell your home for the highest possible price ASAP
Key Details
Sold Price $157,900
Property Type Single Family Home
Sub Type Single Family Residence
Listing Status Sold
Purchase Type For Sale
Square Footage 1,903 sqft
Price per Sqft $82
Subdivision Laketown
MLS Listing ID CA1028314
Sold Date 05/17/24
Style Ranch
Bedrooms 3
Full Baths 2
Originating Board rmlsa
Year Built 1965
Annual Tax Amount $3,611
Tax Year 2022
Lot Dimensions 60 x 115.86
Property Description
You're sure to love this charming, well-maintained 3 bed/2 full bath ranch with so much to offer! All new windows (2021), eat-in kitchen with stainless appliances, security system, waterproofed basement has great functional space with rec/family rooms, full bath, built-in bar, laundry (Washer/dryer stays), battery back-up sump pump, radon mitigation system. Privacy fenced backyard with large deck for entertaining. 2-car detached garage with workbench. Selling AS-IS. Come see this one today!
Location
State IL
County Sangamon
Area Springfield
Direction East on Stevenson Drive, turn right on Sheridan Street, turn left on Queensway, house on right.
Rooms
Basement Full, Partially Finished
Kitchen Eat-In Kitchen
Interior
Interior Features Bar, Ceiling Fan(s), Security System
Heating Gas, Gas Water Heater, Central Air
Fireplace Y
Appliance Dishwasher, Disposal, Dryer, Hood/Fan, Range/Oven, Refrigerator, Washer
Exterior
Exterior Feature Deck, Fenced Yard
Garage Spaces 2.0
View true
Roof Type Shingle
Garage 1
Building
Lot Description Level
Faces East on Stevenson Drive, turn right on Sheridan Street, turn left on Queensway, house on right.
Foundation Concrete
Water Public Sewer, Public
Architectural Style Ranch
Structure Type Frame,Vinyl Siding
New Construction false
Schools
High Schools Springfield Southeast
Others
Tax ID 22-14.0-252-007
Read Less



