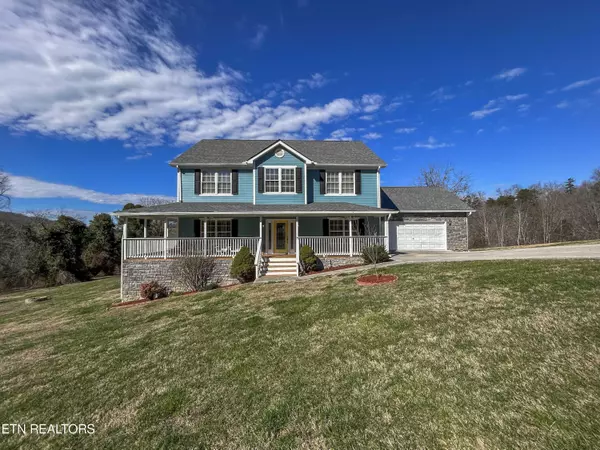For more information regarding the value of a property, please contact us for a free consultation.
127 Lake Ridge Drive Maynardville, TN 37807
Want to know what your home might be worth? Contact us for a FREE valuation!

Our team is ready to help you sell your home for the highest possible price ASAP
Key Details
Sold Price $480,000
Property Type Single Family Home
Sub Type Residential
Listing Status Sold
Purchase Type For Sale
Square Footage 2,560 sqft
Price per Sqft $187
Subdivision Lakeridge
MLS Listing ID 1252895
Sold Date 05/17/24
Style Traditional
Bedrooms 4
Full Baths 2
Half Baths 1
Originating Board East Tennessee REALTORS® MLS
Year Built 2007
Lot Size 0.940 Acres
Acres 0.94
Property Description
*Seller is offering a $5,000 buyer credit at closing for whatever they need to use it for!*
This beauty is back on the market due to an unmet contingency for the previous buyer to have their current home sold; no fault from the seller or inspection! 127 Lake Ridge is just shy of an acre on a corner lot incredibly close to Hickory Star Marina (check out those drone photos)! This beautiful 4 bed 2.5 bath home has a master bedroom/bathroom on the main level with an additional bonus/flex space upstairs! As you drive up to the home, you'll notice the large 0.94 acre lot, the gorgeous mountains, and the quiet country setting all within a well established subdivision. The only reason the sellers are moving is because they are downsizing - they have taken wonderful care of this home! They recently had the exterior of the home painted, 90% of the interior painted, a completely NEW roof and gutters installed (6 months ago), and re-built the large back deck and wrap around porch. Ever wanted to have chickens? There's already a nice coop right next to the home!
As you enter the home, you'll walk into the the living room with a half bath nearby. Wood flooring continues throughout the entire downstairs space and flows into the kitchen/dining room. The kitchen boasts incredible storage space, a large prep space, and a back door for access to the large deck. Nearing the backside of the kitchen there is also access to the 2-car garage and a pantry space. The master bedroom and bathroom are conveniently located on the main level and have a bright, airy feel. The bathroom has a walk-in shower, walk-in closet, double sinks, and a whirlpool tub. Upstairs, you'll walk right into a huge flex/bonus space with endless possibilities! Upstairs, you'll additionally find three great sized bedrooms, a full bathroom, and a laundry room.
Book your showing today! This home is truly one of a kind and completely ready for its next owner.
Location
State TN
County Union County - 25
Area 0.94
Rooms
Other Rooms LaundryUtility, Extra Storage, Mstr Bedroom Main Level
Basement Crawl Space
Interior
Interior Features Island in Kitchen, Pantry, Walk-In Closet(s), Eat-in Kitchen
Heating Central, Electric
Cooling Central Cooling
Flooring Hardwood, Vinyl, Tile
Fireplaces Number 1
Fireplaces Type Insert, Gas Log
Fireplace Yes
Appliance Dishwasher, Disposal, Smoke Detector, Refrigerator, Microwave
Heat Source Central, Electric
Laundry true
Exterior
Exterior Feature Windows - Insulated, Deck
Garage Attached
Garage Spaces 2.0
Garage Description Attached, Attached
View Country Setting, Wooded, Seasonal Mountain, Other
Parking Type Attached
Total Parking Spaces 2
Garage Yes
Building
Lot Description Lake Access, Corner Lot, Irregular Lot, Level, Rolling Slope
Faces Coming from 441, turn left on 144 Hickory Star Rd and in 3.3 miles, turn right onto Lake Ridge Drive. The house is the first one on the left of the street.
Sewer Septic Tank
Water Public
Architectural Style Traditional
Structure Type Fiber Cement,Frame
Others
Restrictions Yes
Tax ID 056 058.06
Energy Description Electric
Read Less
GET MORE INFORMATION




