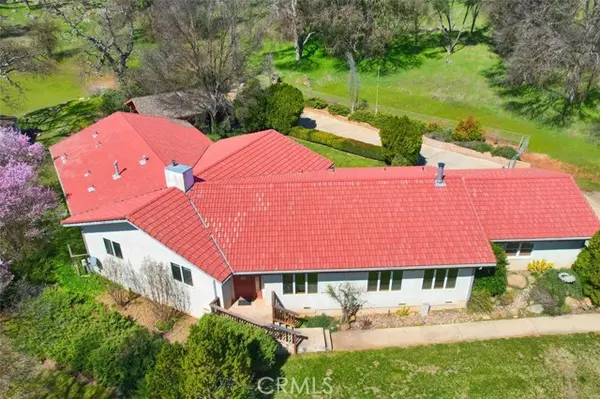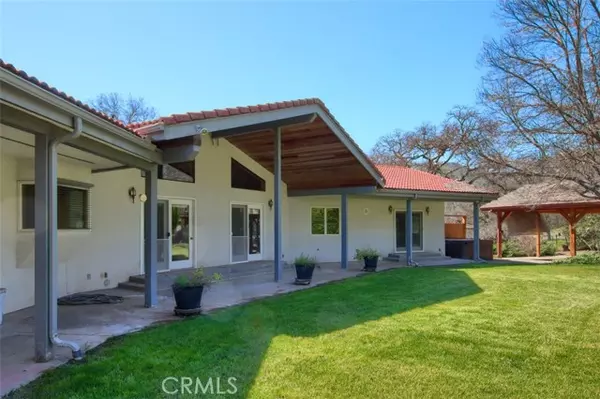For more information regarding the value of a property, please contact us for a free consultation.
4060 Lakeview Drive Mariposa, CA 95338
Want to know what your home might be worth? Contact us for a FREE valuation!

Our team is ready to help you sell your home for the highest possible price ASAP
Key Details
Sold Price $650,000
Property Type Single Family Home
Sub Type Detached
Listing Status Sold
Purchase Type For Sale
Square Footage 2,636 sqft
Price per Sqft $246
MLS Listing ID MP24056638
Sold Date 05/17/24
Style Detached
Bedrooms 3
Full Baths 2
Half Baths 1
Construction Status Repairs Cosmetic
HOA Y/N No
Year Built 1992
Lot Size 5.870 Acres
Acres 5.87
Property Description
A Must See "Well Built" Home in Mariposa! This 2,636 SF is a one-of-a-kind custom home featuring 3 bedrooms + office or den with 3 bathrooms and an attached 2 car garage and on 5.87 beautiful acres. The property is located about 7 minutes from downtown Mariposa and 40 minutes to major shopping in Merced, CA. Inside you will find some beautiful and impressive solid oak hardwood throughout. You will appreciate other features such as; newer and plush carpet, specialized craftsmanship such as custom-built cabinets, two Mariposa Slate fireplaces (pellet and wood burning), a redwood-lined vaulted ceilings with a central beam. Building upgrades include 5/8" fire-halt sheetrock throughout, all solid core doors, insulated interior walls, walk-in closets in all bedrooms, and a "secret" room for valuables in the office/den closet. The house is wired for surround sound speakers in each room, as well as outdoor speakers. The outside has mature landscaping with front/back automatic sprinklers, an outside hot tub, fire pit, and a custom outdoor kitchen/bar/patio area with ceiling fans and sound system. The fenced backyard has double gates for RV access onto a beautiful and spacious concrete area. A wired security camera system will also provide peace of mind whenever you are away. Last, there are storage buildings and fenced areas for livestock. At this elevation, you are above the fog-line and snow is occasional. The Road Maintenance Association keeps the subdivision roads in great condition. You will love the views of the surrounding mountains, huge native Oak trees everywhere. This is
A Must See "Well Built" Home in Mariposa! This 2,636 SF is a one-of-a-kind custom home featuring 3 bedrooms + office or den with 3 bathrooms and an attached 2 car garage and on 5.87 beautiful acres. The property is located about 7 minutes from downtown Mariposa and 40 minutes to major shopping in Merced, CA. Inside you will find some beautiful and impressive solid oak hardwood throughout. You will appreciate other features such as; newer and plush carpet, specialized craftsmanship such as custom-built cabinets, two Mariposa Slate fireplaces (pellet and wood burning), a redwood-lined vaulted ceilings with a central beam. Building upgrades include 5/8" fire-halt sheetrock throughout, all solid core doors, insulated interior walls, walk-in closets in all bedrooms, and a "secret" room for valuables in the office/den closet. The house is wired for surround sound speakers in each room, as well as outdoor speakers. The outside has mature landscaping with front/back automatic sprinklers, an outside hot tub, fire pit, and a custom outdoor kitchen/bar/patio area with ceiling fans and sound system. The fenced backyard has double gates for RV access onto a beautiful and spacious concrete area. A wired security camera system will also provide peace of mind whenever you are away. Last, there are storage buildings and fenced areas for livestock. At this elevation, you are above the fog-line and snow is occasional. The Road Maintenance Association keeps the subdivision roads in great condition. You will love the views of the surrounding mountains, huge native Oak trees everywhere. This is rural living at its finest, call today for your private showing!
Location
State CA
County Mariposa
Area Mariposa (95338)
Zoning 220
Interior
Interior Features Tile Counters
Cooling Central Forced Air
Flooring Carpet, Tile, Wood
Fireplaces Type FP in Family Room, FP in Living Room, Raised Hearth, Wood Stove Insert
Equipment Dishwasher, Disposal, Dryer, Refrigerator, Electric Range, Gas Stove
Appliance Dishwasher, Disposal, Dryer, Refrigerator, Electric Range, Gas Stove
Laundry Laundry Room, Inside
Exterior
Exterior Feature Stucco
Garage Garage, Garage - Single Door
Garage Spaces 2.0
Fence Barbed Wire, Chain Link
Utilities Available Electricity Connected, Water Connected
View Mountains/Hills, Meadow
Roof Type Tile/Clay
Total Parking Spaces 2
Building
Lot Description Landscaped, Sprinklers In Rear
Story 1
Lot Size Range 4+ to 10 AC
Sewer Conventional Septic
Water Well
Architectural Style Custom Built
Level or Stories 1 Story
Construction Status Repairs Cosmetic
Others
Monthly Total Fees $16
Acceptable Financing Cash, Conventional, Cash To New Loan, Submit
Listing Terms Cash, Conventional, Cash To New Loan, Submit
Special Listing Condition Standard
Read Less

Bought with NON LISTED AGENT • NON LISTED OFFICE
GET MORE INFORMATION




