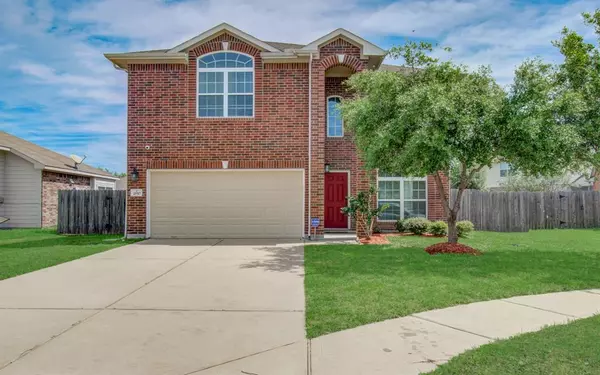For more information regarding the value of a property, please contact us for a free consultation.
2610 Whitetip CT Katy, TX 77449
Want to know what your home might be worth? Contact us for a FREE valuation!

Our team is ready to help you sell your home for the highest possible price ASAP
Key Details
Property Type Single Family Home
Listing Status Sold
Purchase Type For Sale
Square Footage 2,460 sqft
Price per Sqft $138
Subdivision Lakes/Mason Park
MLS Listing ID 21133813
Sold Date 05/15/24
Style Traditional
Bedrooms 4
Full Baths 2
Half Baths 1
HOA Fees $41/ann
HOA Y/N 1
Year Built 2014
Annual Tax Amount $8,030
Tax Year 2023
Lot Size 6,365 Sqft
Acres 0.1461
Property Description
Gorgeous 2 Story Brick Home boasting 4 Beds & 2.5 Baths nestled on a generous Cul-De-Sac lot. Recently refreshed with newly painted ceilings & walls, & luxurious plank flooring throughout. Enjoy ceiling fans in every room. The spacious kitchen features elegant Granite Countertops & gleaming stainless steel appliances. Wood blinds on every window, while an expansive game room upstairs awaits for lively gatherings. The primary suite offers a double sink vanity & a rejuvenating standing shower. Outside, the charming red brick exterior & covered patio overlook a sizable backyard, perfect for hosting gatherings. Located in the esteemed TEA District "A" Rated Katy ISD & Morton Ranch Schools, with convenient access to I-10 & the 99 Toll Road. Abundant dining, shopping, & entertainment options nearby. Rest assured, this home has NEVER FLOODED. Plus, for added security, cameras are included for the new homeowners. Don't let this opportunity slip away—Call for a private tour today!
Location
State TX
County Harris
Area Katy - North
Rooms
Bedroom Description All Bedrooms Up,Primary Bed - 2nd Floor,Walk-In Closet
Other Rooms Breakfast Room, Gameroom Up, Living Area - 1st Floor, Utility Room in House
Master Bathroom Primary Bath: Double Sinks, Primary Bath: Separate Shower
Interior
Interior Features Fire/Smoke Alarm, Window Coverings
Heating Central Gas
Cooling Central Electric
Flooring Tile, Vinyl Plank
Exterior
Exterior Feature Back Yard Fenced
Garage Attached Garage
Garage Spaces 2.0
Garage Description Double-Wide Driveway
Roof Type Composition
Private Pool No
Building
Lot Description Subdivision Lot
Story 2
Foundation Slab
Lot Size Range 0 Up To 1/4 Acre
Water Water District
Structure Type Brick,Vinyl
New Construction No
Schools
Elementary Schools Morton Ranch Elementary School
Middle Schools Morton Ranch Junior High School
High Schools Morton Ranch High School
School District 30 - Katy
Others
HOA Fee Include Clubhouse,Courtesy Patrol,Recreational Facilities
Senior Community No
Restrictions Deed Restrictions
Tax ID 135-223-001-0039
Energy Description Attic Vents,Ceiling Fans,Digital Program Thermostat,Energy Star Appliances,Energy Star/CFL/LED Lights
Acceptable Financing Cash Sale, Conventional, FHA, VA
Tax Rate 2.5045
Disclosures Exclusions, Sellers Disclosure
Listing Terms Cash Sale, Conventional, FHA, VA
Financing Cash Sale,Conventional,FHA,VA
Special Listing Condition Exclusions, Sellers Disclosure
Read Less

Bought with J. Lindsey Properties
GET MORE INFORMATION




