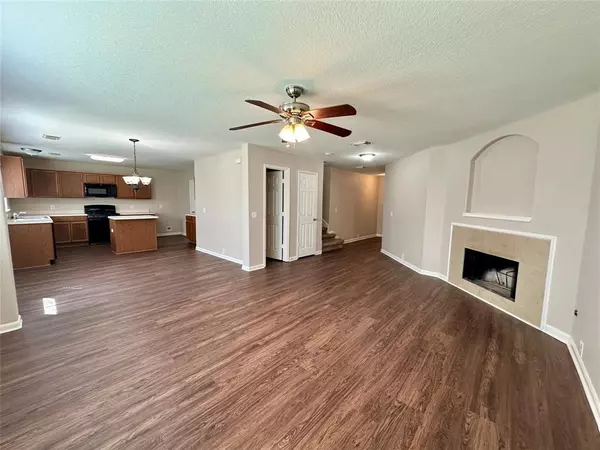For more information regarding the value of a property, please contact us for a free consultation.
4714 Pin Oak Creek LN Houston, TX 77345
Want to know what your home might be worth? Contact us for a FREE valuation!

Our team is ready to help you sell your home for the highest possible price ASAP
Key Details
Property Type Single Family Home
Listing Status Sold
Purchase Type For Sale
Square Footage 2,450 sqft
Price per Sqft $107
Subdivision Woodspring Forest Sec 01
MLS Listing ID 95389788
Sold Date 05/16/24
Style Traditional
Bedrooms 3
Full Baths 2
Half Baths 1
HOA Fees $35/ann
HOA Y/N 1
Year Built 2005
Annual Tax Amount $6,725
Tax Year 2023
Lot Size 5,491 Sqft
Acres 0.1261
Property Description
This fantastic move in ready home is in the heart of Kingwood & you will fall in love with all the amenities this wonderful community has to offer its residents including miles of hike & bike trails & a plethora of shopping & dining opportunities! Off the main entry is a room with a closet & glass French doors which could be an office or bedroom depending on your lifestyle. The remainder of the 1st floor has an open concept layout with a spacious family room that features a cozy fireplace & warm wood like floors. The kitchen has updated black appliances including a space saving built-in microwave & gas range which cooks are sure to love. There is also an abundance of cabinet & counter space & an island which could be used to prep food or evening as a small dining table w/barstools. The 2nd floor has a gameroom with plush carpet & a large primary suite with an ensuite bath that has dual sinks, walk in closet + separate shower & soaking tub. Nice sized backyard perfect for kids & pets!
Location
State TX
County Harris
Area Kingwood East
Rooms
Bedroom Description All Bedrooms Up,Primary Bed - 2nd Floor,Walk-In Closet
Other Rooms Gameroom Up
Master Bathroom Primary Bath: Double Sinks, Primary Bath: Separate Shower, Primary Bath: Soaking Tub, Secondary Bath(s): Tub/Shower Combo
Den/Bedroom Plus 4
Kitchen Island w/o Cooktop
Interior
Interior Features Window Coverings
Heating Central Gas
Cooling Central Electric
Flooring Carpet, Tile, Vinyl Plank
Fireplaces Number 1
Fireplaces Type Wood Burning Fireplace
Exterior
Exterior Feature Back Yard Fenced
Garage Attached Garage
Garage Spaces 2.0
Roof Type Composition
Private Pool No
Building
Lot Description Subdivision Lot
Story 2
Foundation Slab
Lot Size Range 0 Up To 1/4 Acre
Sewer Public Sewer
Water Public Water
Structure Type Brick,Cement Board
New Construction No
Schools
Elementary Schools Hidden Hollow Elementary School
Middle Schools Creekwood Middle School
High Schools Kingwood High School
School District 29 - Humble
Others
Senior Community No
Restrictions Deed Restrictions
Tax ID 123-202-004-0004
Energy Description Ceiling Fans,Digital Program Thermostat
Acceptable Financing Cash Sale, Conventional, FHA, VA
Tax Rate 2.2694
Disclosures Sellers Disclosure
Listing Terms Cash Sale, Conventional, FHA, VA
Financing Cash Sale,Conventional,FHA,VA
Special Listing Condition Sellers Disclosure
Read Less

Bought with Myers The Home Buyers
GET MORE INFORMATION




