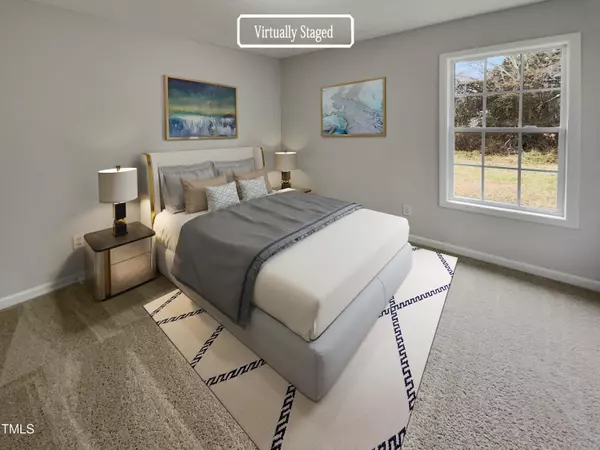Bought with DASH Carolina
For more information regarding the value of a property, please contact us for a free consultation.
2136 Mckinnon Drive Clayton, NC 27520
Want to know what your home might be worth? Contact us for a FREE valuation!

Our team is ready to help you sell your home for the highest possible price ASAP
Key Details
Sold Price $281,000
Property Type Single Family Home
Sub Type Single Family Residence
Listing Status Sold
Purchase Type For Sale
Square Footage 1,223 sqft
Price per Sqft $229
Subdivision Grovewood
MLS Listing ID 10011353
Sold Date 05/17/24
Style Site Built
Bedrooms 3
Full Baths 2
HOA Fees $11/ann
HOA Y/N Yes
Abv Grd Liv Area 1,223
Originating Board Triangle MLS
Year Built 2002
Annual Tax Amount $1,935
Lot Size 9,147 Sqft
Acres 0.21
Property Description
Perfect for 1st time homeowners, this adorable Ranch style home with a rocking chair front porch has been updated and is move-in ready! Upon entering the home you'll find the expansive family room flows right into the dining room and kitchen area with hardwood style flooring & updated light fixtures that illuminate the area. The kitchen cabinets with flat panel doors and brushed nickel pulls have been painted white and blend seamlessly with the countertops giving it a crisp clean look. The double basin stainless sink is adorned with a rubbed bronze faucet and there's an updated hanging cage light above. Stainless steel appliances include an electric smooth top range and Maytag dishwasher. A full length glass door leads to the back yard. The large owners bedroom offers a white ceiling fan with a light kit, and a walk-in closet. The adjoining owners bath features a white cabinet vanity with space for a vanity chair or laundry basket, and a brushed nickel fixtures. A separate water closet includes the tub/shower combo and has a recessed light. Other features include plush carpet and the interior doors have been updated with brushed nickel door knobs. Don't miss this opportunity to own a great home just minutes to so much!
Location
State NC
County Johnston
Zoning RES
Direction Highway 70 Business to 42W. Turn left onto Barber Mill Road. Turn left onto Grovewood Dr. Turn left onto McKinnon Drive. Your new home will be on the left!
Interior
Interior Features Ceiling Fan(s), Laminate Counters, Pantry, Vaulted Ceiling(s), Walk-In Closet(s)
Heating Central, Electric
Cooling Central Air
Flooring Carpet, Vinyl
Fireplace No
Appliance Dishwasher, Electric Range, Range, Range Hood, Stainless Steel Appliance(s)
Laundry In Hall, Laundry Closet
Exterior
Exterior Feature Fenced Yard, Rain Gutters
Utilities Available Electricity Connected, Water Connected
Waterfront No
View Y/N Yes
View Neighborhood
Roof Type Shingle
Street Surface Asphalt,Paved
Porch Covered, Front Porch
Parking Type Driveway
Garage No
Private Pool No
Building
Lot Description Back Yard, Cleared, Front Yard
Faces Highway 70 Business to 42W. Turn left onto Barber Mill Road. Turn left onto Grovewood Dr. Turn left onto McKinnon Drive. Your new home will be on the left!
Story 1
Foundation Brick/Mortar, Permanent, Raised
Sewer Public Sewer
Water Public
Architectural Style Ranch
Level or Stories 1
Structure Type Vinyl Siding
New Construction No
Schools
Elementary Schools Johnston - W Clayton
Middle Schools Johnston - Clayton
High Schools Johnston - Clayton
Others
HOA Fee Include None
Tax ID 05H03034
Special Listing Condition Standard
Read Less

GET MORE INFORMATION




