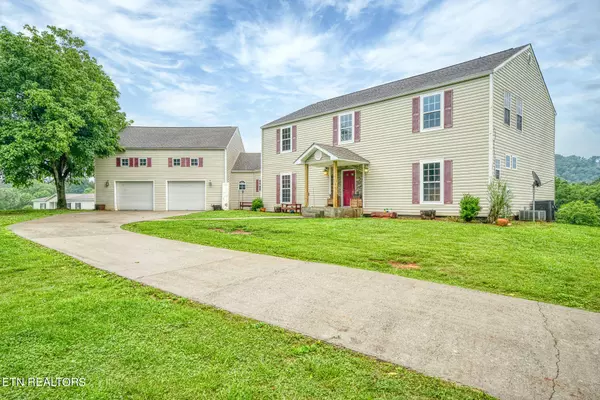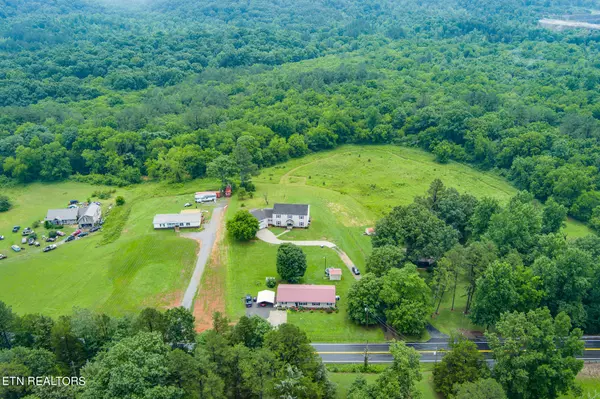For more information regarding the value of a property, please contact us for a free consultation.
1120 Highway 163 Calhoun, TN 37309
Want to know what your home might be worth? Contact us for a FREE valuation!

Our team is ready to help you sell your home for the highest possible price ASAP
Key Details
Sold Price $395,000
Property Type Single Family Home
Sub Type Residential
Listing Status Sold
Purchase Type For Sale
Square Footage 3,671 sqft
Price per Sqft $107
MLS Listing ID 1257872
Sold Date 05/16/24
Style Traditional
Bedrooms 3
Full Baths 4
Half Baths 1
Originating Board East Tennessee REALTORS® MLS
Year Built 2007
Lot Size 5.300 Acres
Acres 5.3
Lot Dimensions IRR
Property Description
Looking for a spacious home that offers incredible value? Look no further! Presenting an exceptional opportunity to own a sprawling property boasting over 3600 sq.ft. of living space and an impressive 1400 sq.ft. of garage space, all nestled on 5.3 acres of picturesque land complete with a charming creek. This expansive residence features not one, but three master en-suites, and a bonus room with a full bath as well, ensuring both luxury and comfort for all occupants. The kitchen is a true standout, boasting unique design elements that set it apart from the ordinary. Every room in this grand home is generously proportioned, offering ample space for relaxation and entertainment. Step out onto the covered back deck and immerse yourself in the tranquility of your expansive parcel of land. With no restrictions, the possibilities are endless, allowing you the freedom to make this home truly your own. Conveniently located near the Hiawassee River and a range of amenities, this hidden gem presents enormous potential. With a little TLC, this diamond-in-the-rough will transform into an exquisite masterpiece. Don't miss out on this remarkable opportunity—schedule your showing today and seize the chance to make this extraordinary property your own!
Location
State TN
County Mcminn County - 40
Area 5.3
Rooms
Other Rooms Basement Rec Room, LaundryUtility, DenStudy, Workshop, Extra Storage, Office, Great Room, Mstr Bedroom Main Level, Split Bedroom
Basement Finished, Plumbed, Walkout
Dining Room Formal Dining Area
Interior
Interior Features Walk-In Closet(s)
Heating Central, Heat Pump, Natural Gas, Zoned, Electric
Cooling Central Cooling, Ceiling Fan(s), Zoned
Flooring Hardwood, Tile
Fireplaces Number 1
Fireplaces Type Gas Log
Fireplace Yes
Appliance Dishwasher, Self Cleaning Oven
Heat Source Central, Heat Pump, Natural Gas, Zoned, Electric
Laundry true
Exterior
Exterior Feature Windows - Insulated, Porch - Covered, Deck
Garage Garage Door Opener, Attached, Basement, RV Parking, Main Level, Off-Street Parking
Garage Spaces 3.0
Garage Description Attached, RV Parking, Basement, Garage Door Opener, Main Level, Off-Street Parking, Attached
View Mountain View, Country Setting
Parking Type Garage Door Opener, Attached, Basement, RV Parking, Main Level, Off-Street Parking
Total Parking Spaces 3
Garage Yes
Building
Lot Description Creek, Wooded, Irregular Lot, Level, Rolling Slope
Faces From Main St in Calhoun, head South & turn Left onto TN-163 E (Bowater Rd.). Home will be on the Right. Sign on Property.
Sewer Septic Tank
Water Public
Architectural Style Traditional
Structure Type Vinyl Siding,Frame
Schools
High Schools Mcminn
Others
Restrictions No
Tax ID 122 026.02
Energy Description Electric, Gas(Natural)
Read Less
GET MORE INFORMATION




