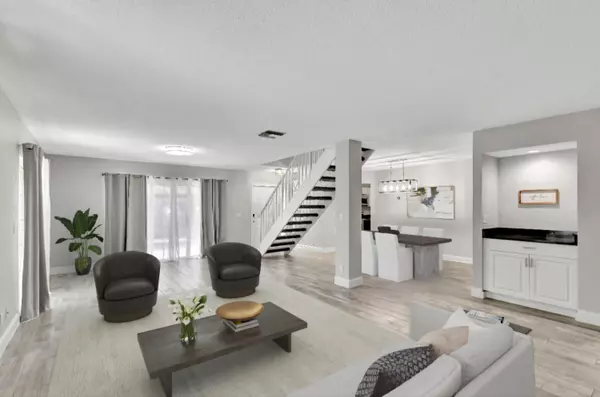Bought with RE/MAX Select Group
For more information regarding the value of a property, please contact us for a free consultation.
1103 Vision DR Palm Beach Gardens, FL 33418
Want to know what your home might be worth? Contact us for a FREE valuation!

Our team is ready to help you sell your home for the highest possible price ASAP
Key Details
Sold Price $355,000
Property Type Townhouse
Sub Type Townhouse
Listing Status Sold
Purchase Type For Sale
Square Footage 1,848 sqft
Price per Sqft $192
Subdivision Vision 1
MLS Listing ID RX-10979473
Sold Date 05/20/24
Style Townhouse
Bedrooms 3
Full Baths 2
Half Baths 1
Construction Status Resale
HOA Fees $987/mo
HOA Y/N Yes
Year Built 1984
Annual Tax Amount $5,566
Tax Year 2023
Lot Size 1,742 Sqft
Property Description
Introducing a stunning open floor plan corner townhome in the desirable Palm Beach Gardens area, recently remodeled in 2022 to offer modern elegance and comfort. This home comes with 2 assigned parking spaces right out front and extra guest parking available, convenience is a given. Step outside to discover a covered pergola with rain guards on the already 650 sq ft screened lanai, creating a perfect outdoor oasis for relaxation and entertainment. Inside, this home features a spacious layout that includes a massive master bedroom with a walk-in closet, providing ample storage and a peaceful retreat. Every detail has been carefully considered to offer the utmost in style & functionality. HOA DUES ARE SUBJECT TO DECREASE. Please read broker remarks.
Location
State FL
County Palm Beach
Area 5300
Zoning RM
Rooms
Other Rooms Storage
Master Bath Combo Tub/Shower, Mstr Bdrm - Upstairs, Separate Shower
Interior
Interior Features Bar, Entry Lvl Lvng Area, Walk-in Closet
Heating Central
Cooling Central
Flooring Carpet, Ceramic Tile, Vinyl Floor
Furnishings Unfurnished
Exterior
Exterior Feature Screened Patio
Parking Features 2+ Spaces, Assigned
Utilities Available Cable, Public Sewer, Public Water
Amenities Available Pool, Sidewalks
Waterfront Description None
Roof Type Comp Shingle
Exposure East
Private Pool No
Building
Story 2.00
Unit Features Corner
Foundation Block, CBS, Concrete
Construction Status Resale
Schools
Elementary Schools Timber Trace Elementary School
Middle Schools Watson B. Duncan Middle School
High Schools Palm Beach Gardens High School
Others
Pets Allowed Restricted
HOA Fee Include Cable,Common Areas,Insurance-Bldg,Insurance-Interior,Lawn Care,Maintenance-Exterior,Management Fees,Manager,Parking,Roof Maintenance,Trash Removal
Senior Community No Hopa
Restrictions Buyer Approval,Commercial Vehicles Prohibited,Interview Required,Maximum # Vehicles,No Boat,No Lease 1st Year,No Motorcycle,Tenant Approval
Security Features Security Light
Acceptable Financing Cash, Conventional, FHA, VA
Horse Property No
Membership Fee Required No
Listing Terms Cash, Conventional, FHA, VA
Financing Cash,Conventional,FHA,VA
Pets Allowed Number Limit, Size Limit
Read Less



