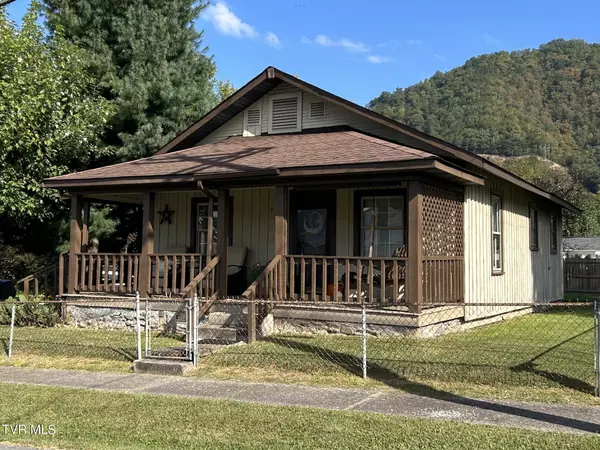For more information regarding the value of a property, please contact us for a free consultation.
215 Crook ST Hampton, TN 37658
Want to know what your home might be worth? Contact us for a FREE valuation!

Our team is ready to help you sell your home for the highest possible price ASAP
Key Details
Sold Price $182,000
Property Type Single Family Home
Sub Type Single Family Residence
Listing Status Sold
Purchase Type For Sale
Square Footage 864 sqft
Price per Sqft $210
Subdivision Not In Subdivision
MLS Listing ID 9964423
Sold Date 05/20/24
Style Cottage
Bedrooms 2
Full Baths 1
HOA Y/N No
Total Fin. Sqft 864
Originating Board Tennessee/Virginia Regional MLS
Year Built 1920
Lot Dimensions 150 x 100
Property Description
Fully Remodeled Home! This 2 bedroom, 1 bathroom home has everything you are looking for! As you approach the home you will notice the wrap around porch, perfect for enjoying the 360 degree long range mountain views. Upon entering you are welcomed by an inviting living room that flows into the kitchen and dining area. The kitchen offers a farm house sink, granite countertops, new appliances, cabinet space and a pantry. The home also offers 2 bedrooms with a full bathroom. The laundry room/mud room if located off of the kitchen and leads out to the patio. The property also offers a large11 x 19 storage shed, 2 car detached carport and several fruit bearing trees. The fenced in backyard is perfect for pets, entertaining and simply enjoying all 4 seasons that East Tennessee has to offer. This home is conveniently located within minutes to Watauga Lake, Laurel Fork Falls and several Appalachian Trailheads. Do not miss your opportunity to see this beautiful home, contact your realtor today!
Location
State TN
County Carter
Community Not In Subdivision
Zoning RES
Direction From I-26, take exit 24 and stay right onto University Parkway. In 4.5 miles turn right onto W G. St. Then right onto Mary Patton Hwy. Left onto 19E North. Then right onto Crook St. Home is on the left. See sign.
Rooms
Other Rooms Outbuilding, Shed(s), Storage
Basement Crawl Space
Interior
Interior Features Eat-in Kitchen, Granite Counters, Open Floorplan, Pantry, Remodeled
Heating Electric, Electric
Cooling Ceiling Fan(s), Window Unit(s)
Flooring Carpet, Laminate, Tile
Window Features Double Pane Windows,Single Pane Windows,Window Treatments
Appliance Dishwasher, Dryer, Range, Refrigerator, Washer
Heat Source Electric
Laundry Electric Dryer Hookup, Washer Hookup
Exterior
Garage Carport, Detached
Carport Spaces 2
Amenities Available Landscaping
View Mountain(s)
Roof Type Shingle
Topography Level
Porch Back, Front Porch, Patio, Side Porch, Wrap Around
Parking Type Carport, Detached
Building
Entry Level One
Foundation Block
Sewer Septic Tank
Water Public
Architectural Style Cottage
Structure Type Wood Siding,Plaster
New Construction No
Schools
Elementary Schools Hampton
Middle Schools Hampton
High Schools Hampton
Others
Senior Community No
Tax ID 066c E 019.00
Acceptable Financing Cash, Conventional
Listing Terms Cash, Conventional
Read Less
Bought with Lynnea Bowman • Park Hill Realty Group, LLC
GET MORE INFORMATION




