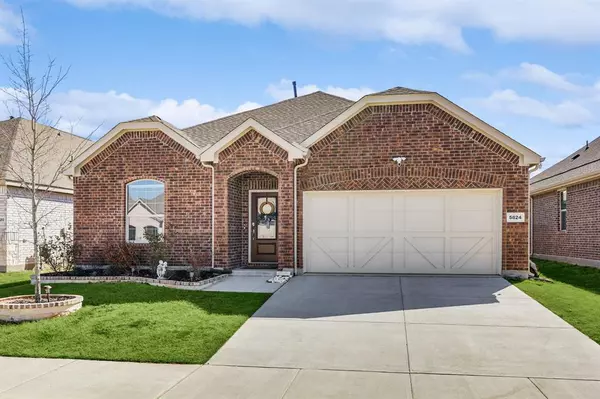For more information regarding the value of a property, please contact us for a free consultation.
5824 Pensby Drive Aubrey, TX 76227
Want to know what your home might be worth? Contact us for a FREE valuation!

Our team is ready to help you sell your home for the highest possible price ASAP
Key Details
Property Type Single Family Home
Sub Type Single Family Residence
Listing Status Sold
Purchase Type For Sale
Square Footage 1,861 sqft
Price per Sqft $225
Subdivision Sutton Fields Ph 2
MLS Listing ID 20569032
Sold Date 05/17/24
Style Traditional
Bedrooms 4
Full Baths 2
HOA Fees $45/ann
HOA Y/N Mandatory
Year Built 2020
Lot Size 5,749 Sqft
Acres 0.132
Property Description
Welcome to your move-in ready dream home in the coveted Sutton Fields neighborhood in Prosper ISD! This light and bright open concept home, facing NORTH, boasts over $20,000 worth of sought-after updates like Sherwin Williams on trend paint, light fixtures, and more. The heart of this home is the open concept living, dining and kitchen with an oversized island. Step outside onto the extended stamped concrete patio with custom pergola and discover the ultimate oasis for relaxation and entertainment. The backyard offers ample room for kids and pets to play, while a convenient storage shed provides space for all your outdoor essentials, keeping your garage with its epoxy floor clean and organized. When you're ready for more fun, take advantage of the amazing community amenities including a pool, playground, and garden. Enjoy a Costco and HEB under construction nearby, new elementary school in the neighborhood, and shopping galore. Schedule a showing today!
Location
State TX
County Denton
Direction Dallas North Tollway exit HWY 380 WEST. Right on GEE, Right on 1385; Right Tudor, Left Bothwell; Right Pensby
Rooms
Dining Room 1
Interior
Interior Features Cable TV Available, Chandelier, Decorative Lighting, Double Vanity, Eat-in Kitchen, Flat Screen Wiring, Granite Counters, High Speed Internet Available, Kitchen Island, Pantry, Walk-In Closet(s)
Heating Central, Natural Gas
Cooling Central Air, Electric
Flooring Carpet, Ceramic Tile
Appliance Dishwasher, Disposal, Electric Oven, Gas Cooktop, Microwave, Refrigerator
Heat Source Central, Natural Gas
Exterior
Exterior Feature Covered Patio/Porch
Garage Spaces 2.0
Fence Fenced, Wood
Utilities Available City Sewer, City Water, Curbs, Individual Gas Meter, Individual Water Meter, Underground Utilities
Roof Type Composition
Total Parking Spaces 2
Garage Yes
Building
Lot Description Interior Lot
Story One
Foundation Slab
Level or Stories One
Structure Type Brick,Siding
Schools
Elementary Schools Mrs. Jerry Bryant
Middle Schools Reynolds
High Schools Prosper
School District Prosper Isd
Others
Restrictions Pet Restrictions
Acceptable Financing Cash, Conventional, FHA, VA Loan
Listing Terms Cash, Conventional, FHA, VA Loan
Financing Conventional
Read Less

©2024 North Texas Real Estate Information Systems.
Bought with Poogle Narendran • Rocket Engine Realty LLC
GET MORE INFORMATION




