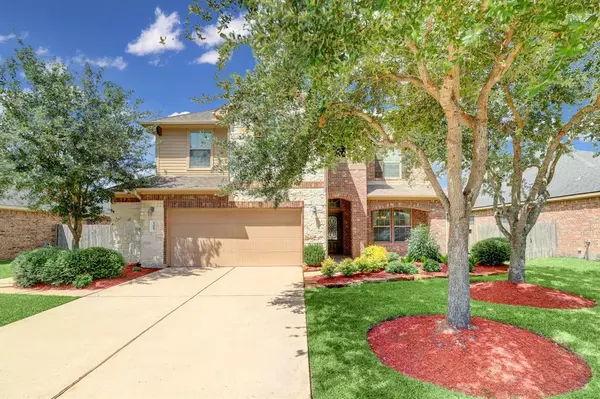For more information regarding the value of a property, please contact us for a free consultation.
13009 Winter Springs DR Pearland, TX 77584
Want to know what your home might be worth? Contact us for a FREE valuation!

Our team is ready to help you sell your home for the highest possible price ASAP
Key Details
Property Type Single Family Home
Listing Status Sold
Purchase Type For Sale
Square Footage 2,336 sqft
Price per Sqft $199
Subdivision Shadow Creek Ranch Sf1-Sf2-Sf3
MLS Listing ID 82533691
Sold Date 05/20/24
Style Traditional
Bedrooms 4
Full Baths 2
Half Baths 1
HOA Fees $79/ann
HOA Y/N 1
Year Built 2010
Annual Tax Amount $8,564
Tax Year 2022
Lot Size 7,227 Sqft
Acres 0.1659
Property Description
Welcome to Shadow Creek Ranch! This stunning two-story home offers the perfect blend of comfort and elegance. Boasting 4 bedrooms and 2 full baths with an additional half bath, this residence provides ample space for the whole family. The open concept design creates a seamless flow between the living and kitchen areas, ideal for entertaining guests. Step outside to discover a picturesque backyard oasis featuring a beautiful swimming pool, a covered patio for relaxation, and a cozy fire pit for gatherings under the stars. With its inviting atmosphere and luxurious amenities, this home is a true gem in Shadow Creek Ranch. Call Today to schedule your private showing.
Location
State TX
County Brazoria
Area Pearland
Rooms
Bedroom Description Primary Bed - 1st Floor,Split Plan,Walk-In Closet
Other Rooms 1 Living Area, Breakfast Room, Formal Dining, Gameroom Up, Living Area - 1st Floor, Utility Room in House
Master Bathroom Primary Bath: Double Sinks, Primary Bath: Separate Shower, Primary Bath: Soaking Tub
Den/Bedroom Plus 4
Kitchen Kitchen open to Family Room, Pantry
Interior
Interior Features High Ceiling
Heating Central Gas
Cooling Central Electric
Flooring Carpet, Tile
Fireplaces Number 1
Fireplaces Type Gaslog Fireplace
Exterior
Exterior Feature Back Yard, Back Yard Fenced, Covered Patio/Deck, Patio/Deck, Porch, Sprinkler System
Garage Attached Garage
Garage Spaces 2.0
Pool In Ground
Roof Type Composition
Private Pool Yes
Building
Lot Description Subdivision Lot
Story 2
Foundation Slab
Lot Size Range 0 Up To 1/4 Acre
Builder Name D R HORTON
Water Water District
Structure Type Brick,Cement Board,Wood
New Construction No
Schools
Elementary Schools York Elementary School
Middle Schools Mcnair Junior High School
High Schools Shadow Creek High School
School District 3 - Alvin
Others
Senior Community No
Restrictions Deed Restrictions
Tax ID 7502-3823-005
Ownership Full Ownership
Energy Description Ceiling Fans
Acceptable Financing Cash Sale, Conventional, FHA, VA
Tax Rate 3.1647
Disclosures Mud, Sellers Disclosure
Listing Terms Cash Sale, Conventional, FHA, VA
Financing Cash Sale,Conventional,FHA,VA
Special Listing Condition Mud, Sellers Disclosure
Read Less

Bought with Connect Realty.com
GET MORE INFORMATION




