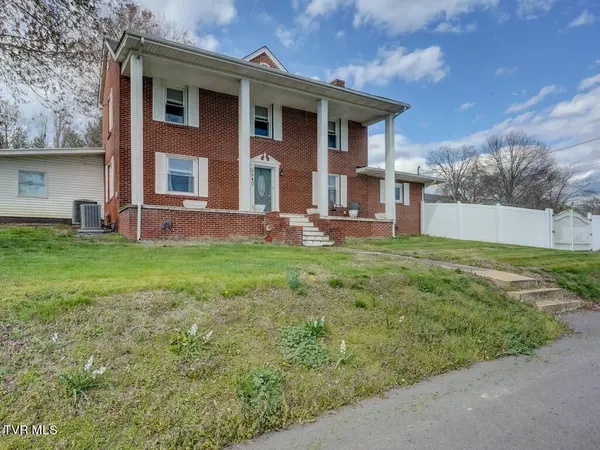For more information regarding the value of a property, please contact us for a free consultation.
1540 Bloomingdale RD Kingsport, TN 37660
Want to know what your home might be worth? Contact us for a FREE valuation!

Our team is ready to help you sell your home for the highest possible price ASAP
Key Details
Sold Price $400,000
Property Type Single Family Home
Sub Type Single Family Residence
Listing Status Sold
Purchase Type For Sale
Square Footage 3,057 sqft
Price per Sqft $130
Subdivision Not Listed
MLS Listing ID 9963726
Sold Date 05/15/24
Style Colonial
Bedrooms 4
Full Baths 2
Half Baths 1
HOA Y/N No
Total Fin. Sqft 3057
Originating Board Tennessee/Virginia Regional MLS
Year Built 1960
Lot Size 3.420 Acres
Acres 3.42
Lot Dimensions 208.33 X 625.36 IRR & 81.36 X 505.80 IRR
Property Description
Welcome to 1540 Bloomingdale Rd where comfort meets convenience in the heart of Kingsport! Enjoy the tranquility of 3.42 acres and their natural surroundings nestled amidst lush greenery. With just over 3000 square feet you'll find ample living space perfect for families or entertaining guests, featuring 3 bedrooms, with primary on the main, and 2.5 baths. Whip up culinary delights in the fully-equipped kitchen boasting sleek countertops and newer stainless steel appliances. Step outside to your own private retreat complete with your own pool with all new decking. The pool is accessed through the barn giving a unique setting for pool parties and creating lasing memories. Home has been professionally painted. Beautiful vinyl fence with electronic gate provides perfect privacy and great place for kids and pets. Conveniently located providing quick access to everything Kingsport has to offer. Don't miss the opportunity to make this your dream home! Schedule a viewing today and experience the charm of 1540 Bloomingdale Rd! All info deemed reliable but not guaranteed; Buyers/Buyer's agent to verify.
Location
State TN
County Sullivan
Community Not Listed
Area 3.42
Zoning RES
Direction From Johnson City take I26 towards Kingsport, take Exit 4, Wilcox Dr. Turn right on John B. Dennis (SR-93}. Follow to left on Bloomingdale Rd. Home on the right.
Rooms
Other Rooms Barn(s)
Basement Unfinished
Interior
Interior Features Primary Downstairs, Entrance Foyer, Walk-In Closet(s)
Heating Heat Pump
Cooling Heat Pump
Flooring Carpet, Ceramic Tile, Hardwood
Fireplaces Number 1
Fireplaces Type Gas Log, Living Room
Fireplace Yes
Appliance Dishwasher, Microwave, Range, Refrigerator
Heat Source Heat Pump
Laundry Electric Dryer Hookup, Washer Hookup
Exterior
Garage Driveway, Attached, Detached
Garage Spaces 2.0
Pool Above Ground
Roof Type Shingle
Topography Rolling Slope
Porch Deck, Front Porch
Parking Type Driveway, Attached, Detached
Total Parking Spaces 2
Building
Entry Level Two
Sewer Septic Tank
Water Public
Architectural Style Colonial
Structure Type Brick
New Construction No
Schools
Elementary Schools Ketron
Middle Schools Sullivan Heights Middle
High Schools West Ridge
Others
Senior Community No
Tax ID 030l A 001.10
Acceptable Financing Cash, Conventional, FHA, VA Loan
Listing Terms Cash, Conventional, FHA, VA Loan
Read Less
Bought with Billy Vermillion • Greater Impact Realty Kingsport
GET MORE INFORMATION




