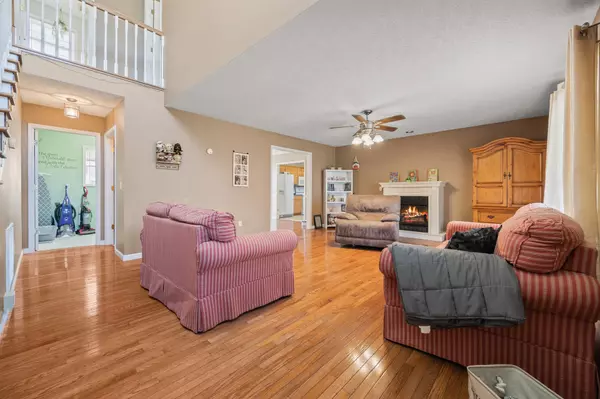For more information regarding the value of a property, please contact us for a free consultation.
757 Plunk Whitson Rd Cookeville, TN 38501
Want to know what your home might be worth? Contact us for a FREE valuation!

Our team is ready to help you sell your home for the highest possible price ASAP
Key Details
Sold Price $335,000
Property Type Single Family Home
Sub Type Single Family Residence
Listing Status Sold
Purchase Type For Sale
Square Footage 2,190 sqft
Price per Sqft $152
Subdivision Eller Plantation
MLS Listing ID 2621513
Sold Date 05/21/24
Bedrooms 3
Full Baths 2
Half Baths 1
HOA Y/N No
Year Built 2004
Annual Tax Amount $1,534
Lot Size 0.430 Acres
Acres 0.43
Lot Dimensions 119.32 X 160.03 IRR
Property Description
Assumable Mortgage!! Interest rate below 4%! Welcome to this charming 3-bedroom, 2.5-bathroom haven! Nestled in a serene neighborhood, this home invites you with its welcoming facade and manicured landscaping. Step inside and discover a thoughtfully designed interior that seamlessly blends style and functionality. Retreat to the spacious master bedroom, a peaceful sanctuary with an en-suite bathroom that includes a luxurious soaking tub and a separate shower. Two additional bedrooms provide flexibility for guests, a home office, or a growing family. One of the standout features of this residence is the fenced back yard, a private oasis that extends your living space outdoors. Imagine summer barbecues, cozy evenings around a fire pit, or simply enjoying the beauty of nature in your own backyard. The fence provides both security and privacy, making it an ideal space for children to play or pets to roam freely. 13 month home warranty for peace of mind.
Location
State TN
County Putnam County
Rooms
Main Level Bedrooms 1
Interior
Interior Features Ceiling Fan(s), Walk-In Closet(s)
Heating Central, Dual, Electric, Natural Gas
Cooling Central Air, Electric
Flooring Carpet, Finished Wood, Tile
Fireplaces Number 1
Fireplace Y
Appliance Dishwasher, Microwave, Refrigerator
Exterior
Exterior Feature Garage Door Opener, Storage
Garage Spaces 2.0
Utilities Available Electricity Available, Water Available
Waterfront false
View Y/N false
Roof Type Shingle
Private Pool false
Building
Lot Description Level
Story 2
Sewer Septic Tank
Water Private
Structure Type Frame,Vinyl Siding
New Construction false
Schools
Elementary Schools Cane Creek Elementary
Middle Schools Upperman Middle School
High Schools Upperman High School
Others
Senior Community false
Read Less

© 2024 Listings courtesy of RealTrac as distributed by MLS GRID. All Rights Reserved.
GET MORE INFORMATION




