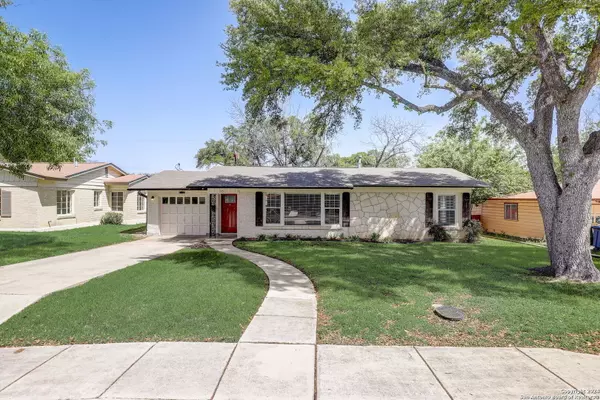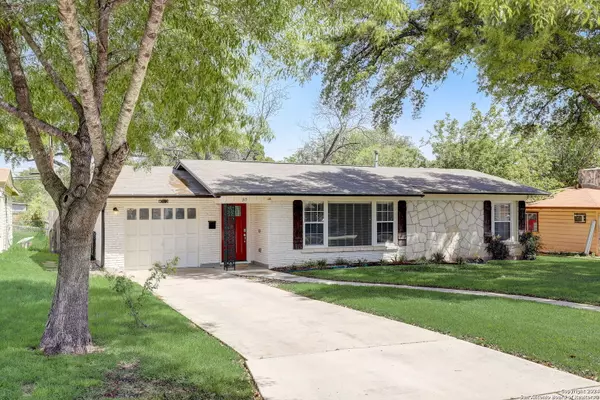For more information regarding the value of a property, please contact us for a free consultation.
315 OVERHILL DR San Antonio, TX 78228-4828
Want to know what your home might be worth? Contact us for a FREE valuation!

Our team is ready to help you sell your home for the highest possible price ASAP
Key Details
Property Type Single Family Home
Sub Type Single Residential
Listing Status Sold
Purchase Type For Sale
Square Footage 1,338 sqft
Price per Sqft $179
Subdivision University Park
MLS Listing ID 1761801
Sold Date 05/16/24
Style One Story
Bedrooms 3
Full Baths 2
Construction Status Pre-Owned
Year Built 1949
Annual Tax Amount $5,646
Tax Year 2023
Lot Size 8,712 Sqft
Property Description
**OPEN HOUSE Saturday, April 6, 1p - 4p** Immaculate and Move-in Ready in the St. Mary's Gateway District within University Park! This beautifully renovated home boasts many modern touches...new windows, doors, recessed lighting, fresh paint, and lots of faux-wood blinds. Kitchen is equipped with custom cabinetry, a center island, stainless-steel appliances, granite countertops, tile backsplash, pendant lights, and wood-look tile throughout. Both bathrooms have been updated to include designer tile flooring, dual granite vanities, and backsplash. Primary bedroom includes a separate entry to a spacious outdoor patio, a modern bathroom with a walk-in shower, and a walk-in closet. Step outside to enjoy a large patio and a spacious backyard, ideal for gatherings and BBQs. Don't miss out on this home in the heart of the City! Schedule your showing today. It won't last long.
Location
State TX
County Bexar
Area 0800
Rooms
Master Bathroom Main Level 8X12 Shower Only
Master Bedroom Main Level 14X12 DownStairs
Bedroom 2 Main Level 10X10
Bedroom 3 Main Level 11X12
Living Room Main Level 18X11
Dining Room Main Level 11X10
Kitchen Main Level 11X10
Interior
Heating Central
Cooling One Central
Flooring Carpeting, Ceramic Tile
Heat Source Electric
Exterior
Exterior Feature Patio Slab, Chain Link Fence, Double Pane Windows, Has Gutters, Mature Trees
Garage One Car Garage
Pool None
Amenities Available None
Roof Type Composition
Private Pool N
Building
Foundation Slab
Water Water System
Construction Status Pre-Owned
Schools
Elementary Schools Madison
Middle Schools Longfellow
High Schools Jefferson
School District San Antonio I.S.D.
Others
Acceptable Financing Conventional, FHA, VA, Cash
Listing Terms Conventional, FHA, VA, Cash
Read Less
GET MORE INFORMATION




